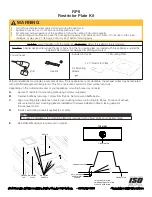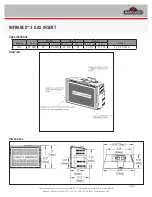
page 2
www.jayline.co.nz
APRIL 2018
Congratulations on the purchase of your Jayline wood fire.
Please read this installation and operation manual carefully.
The installation of this fire must comply with the Installation Standard
AS/NZS 2918:2001 as well as any additional local requirements.
Please ensure you have all relevant permits prior to installation.
Keep this booklet as a reference guide.
INSTALLATION OF YOUR JAYLINE WOOD FIRE
Jayline recommends you use a suitably qualified installation technician to install your fire. Your dealer
or heating specialist will be able to help with recommendations as well as advise on permits/consents
required for the installation in your area. Web address for NZHHA certified installers/service person.
www.nzhha.co.nz/find-a-member/
Please follow carefully all dimensions and recommendations provided on the individual specification
sheet for your model of heater as these dimensions comply with the required New Zealand standard
(AS/NZS 2918:2001).
As safety and emissions performance can be affected by altering the appliance, no modifications are
allowed without the written permission from the manufacturer.
INSTALLATION
1. Unpack the heater and check that there is no damage.
2. Ascertain the position of the roof penetration for the flue system.
A correctly installed flue system will normally prevent down draught problems during windy
weather and eliminate smoke spillage problems due to lack of draught.
3. Ascertain suitable position for appliance and size of floor protector and check the ceiling to ensure
that no major structural members will be affected by the path of the flue.
4. Check that the sub-structure is capable of carrying the heater (i.e. weight consideration on the floor).
5. Check measurements of the heater to combustibles or shield.
6. Locate the heater in the required position (also see
‘Fitting Seismic Restraint’
after installation
instruction #10).
7. Using a plumb line fastened to the ceiling, mark the centre of the flue penetration position and cut
the ceiling hole to the required size and frame out.
8. Install the flue system (see flue installation instructions supplied with flue system).
Remember:
• The flue system should rise vertically from the appliance with as few offsets as possible.
Offsets should be limited as each change in direction creates a resistance to airflow and makes
flue cleaning difficult.
• The flue system must be well sealed with a minimum of 3 fixings at each joint.
We recommend using flue sealant on all joints.
• The flue pipe penetrating the chimney must continue to the minimum length of 4.6m from the top
of the floor protector to the cowl.



































