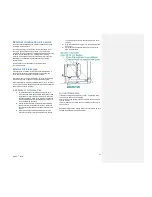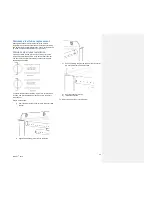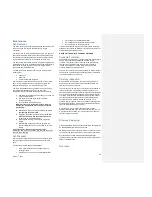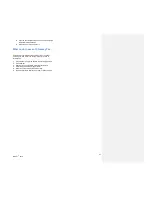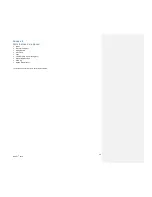
18
March 1
st
, 2015
Chimney installation, General steps
Use only approved chimneys. The same size as the output
collar. 6 inches in this case. The chimneys used must be tested
according to CAN/ULC S629 M87 in Canada and to UL 103
(type HT) In USA. The Cook stove can be install with a masonry
chimney according to ULC S635, ULC S640 and UL 1777. The
masonry chimney must be equipped with a stainless steel
sleeve and meet the standards for the masonry chimney with
inner sleeve.
Provide a place to sweeping.
When possible, it is preferable to avoid an outside chimney or
built on an exterior wall, and this is even more important for
colder areas. Outside chimneys generally have a less efficient
draught. They can even have an inverse draught because it is
hard to heat them enough so that they can reach their operating
temperature. A greater accumulation of creosote, a less efficient
draught and a lesser performance are some characteristics of
cold chimneys. Draught is proportional to the total chimney
height as well as its temperature. It is therefore possible to get a
better draught by increasing the chimney's height and by
reducing the heat loss with an insulated lining. The chimney has
to be installed with a stainless steel lining. Make sure that all
smoke pipe joints are really airtight. A leak reduces the efficiency
of the appliance and could even make its utilization dangerous.
Note: This is a general chimneys installation method.
Always refer to the manufacturer’s manual of the chimney
for a more detailed method for your chimney.
1) Determine the total length needed for your chimney..
2) Cut the holes into all floor and roof
3) If you need to cut a joist, be sure to strengthen the
adjacent joists and frame hole respecting the
minimum dimensions to be maintained between
combustible materials and the firewall. Follow the
manufacturer's instructions in the manual supplied
with the firestop. Never cut a structural beam.
4) Frame the holes in each level and attic respecting the
minimum distance recommended by the
manufacturer's manual of your chimney. And install
firestop in each level.
5) Frame the hole into the roof.
6) Install the chimney support at the ceiling where Cook
stove is installed.
7) Stack and lock the prefabricated chimney section on
the support and above the roof.
•
The chimney must be over 36 inches (91.4
cm) over the higher point into the roof
opening.
•
The chimney must also be 24 inches over
the highest point on the roof inside 10 ft (304
cm) radius around chimney.
•
The minimum length of chimney is 12 feet
(365.8 cm).
•
ATTENTION: Be sure the chimney section
are lock together and lock onto the
chimney support.
•
Note: More lengthen chimney than the
minimum can add more draft and help to
the good working operation of the cook
stove Try the minimum length first then
add section if you need more draft.
8) Put the roof flashing over the chimney and seal it with
roof caulking.
9) Nail roof flashing, and reinstall roof covering.
10) Slide the storm collar over the chimney and seal it
with high temperature caulking.
11) Lock the chimney cap and install the spark arrestor if
necessary
Inside Masonry Chimney, Vertical
Installation
The wood appliance must be installed in accordance with the
applicable local laws or the CAN/CSA-B365, NFPA211 (USA)
norms. Follow the chimney manufacturer’s instructions to install
the chimney.


















