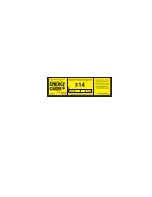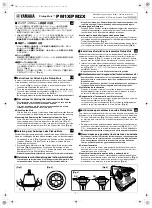
Intended Use Statement
Notes continued:
2. All work performed on, near and adjoining the
fireplace and chimney installation must meet or exceed
the specifications and requirements in this manual and the
prevailing local building code. Isokern is not responsible for
other construction work around the unit.
3. Recommended minimum overall height
requirements for the Fire-Lite fireplace and chimney system is
eighteen feet (18’-0”) when the chimney is straight and twenty-
one feet (21’-0”) when a chimney is offset.
Maximum overall height is eighty feet (80’ - 0”).
4. Do not scale drawings. Illustrations in this manual are
not to scale and are intended to show “typical” installations.
Nominal dimensions are given for design and framing
reference only, since actual installations may vary due to
job specific design preferences. Always maintain the stated
minimum clearances to combustible materials. Do not violate
any specific installation requirements.
The Fire-Lite has been tested and listed by Intertek (Report
# 3159656MID-008) to UL 127. These units are intended
for installation in residential homes, and other buildings of
conventional construction.
Fire-Lite fireplace systems are also designed for installation
in accordance with the National Fire Protection Association
Standard for chimneys, fireplaces, vents and Solid Fuel-
Burning Appliances (NFPA 211).
4
Summary of Contents for FIRE-LITE series
Page 7: ...Assembled Firebox Smoke Dome Dimensions 36 42 46 7 ...
Page 23: ...23 Interior Masonry Veneer Fireplace Finishes Clearances FIGURE 38 FIGURE 36 FIGURE 37 ...
Page 28: ...DM 54 Chimney Component List Dimensions 28 ...
Page 32: ...32 DM 54 Chimney System Lateral Support cont FIGURE 51 FIGURE 52 ...
Page 51: ...51 Fire Lite Application Raised Metal Platform cont FIGURE 93 ...
Page 58: ...Notes 58 ...





































