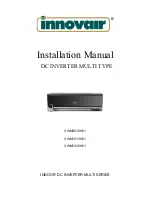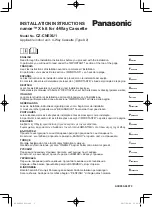
6
INSTALLATION INSTRUCTIONS
Fig.4
Fig.5
Correct orientation
of Installation Plate
Indoor unit installation(wall-mounted type)
Note:
1. Fit the Installation Plate
1. Fit the installation plate horizontally
on structural parts of the wall with
spaces around the installation plate.
2. If the wall is made of brick, concrete
or the like, drill five or eight 5mm diameter
holes in the wall.Insert Clip anchor for
appropriate mounting screws.
3. Fit the installation plate on the wall
with five or eight type “A” screws.
Fit the Installation Plate and drill holes in the
wall according to the wall structure and indoor
unit dimensions and the corresponding
mounting points on the installation plate. The
Installation Plate may be slightly different
according to the different models of indoor
unit. See Fig.5 for example.
(
Dimensions are in “mm” unless otherwise
stated.)
150mm or more to ceiling
Indoor unit outline
Installation plate
H
Right rear side
refrigerant
pipe hole 65
Left rear side
refrigerant
pipe hole
65
120mm or
more to wall
120mm or
more to wall
W
45
R
L
45
W
W
45
H
H
Right rear side
refrigerant
pipe hole
65
Installation plate
Indoor unit outline
Left rear side
refrigerant
pipe hole
65
150mm or more to ceiling
120mm or
more to wall
120mm or
more to wall
Model A
Model B
Model C
45
L
L
R
R
100
100
70
100
150
100
170
170
80
180
140
260
275
83
100
85
100
110
293
150
150
150
150
100
150
150
100
150
160
150
185
105
85
205
120
92
95
100
110
110
135
275
170
170
88
95
100
163
160
186
200
140
130
90
200
115
710x250
790x265
920x292
1080x330
790x275
930x275
998x322
680x255
770x255
905x275
750x280
835x280
990x315
1186x343
900x290
1045x305
715x250
800x275
940x275
1045x315
795x270
845x286
995x295
1084x320
850x275
900x285
1015x298
850x290
Indoor unit dimension
mm(WxH)
L(Left)
R(Right)
Mounting dimensions


























