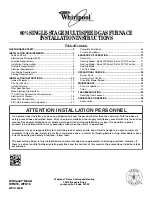
18-CD35D1-1 35
INSTALLER’S GUIDE
INSTRUCTION TO OWNERS
▲
WARNING
!
EXPLOSION HAZARD
In the event that electrical, fuel, or mechanical
failures occur, shut off the gas supply off at the
manual gas valve, located on the supply gas
piping coming into the furnace, before turning off
the electrical power to the furnace. Contact the
service agency designated by your dealer.
BURNER BOX TEMPERATURE LIMIT
DEVICE
All models are equipped with a manual reset temperature limit
located on the burner box. In case of excessive temperature, the
limit will open and cause the circuit to open which shuts off all
flow of gas.
ABNORMAL CONDITIONS
1. EXCESSIVE COMBUSTION PRESSURE (WIND IN
EXCESS OF 40 M.P.H.) VENT OR FLUE BLOCKAGE
If pressure against induced draft blower outlet becomes
excessive, the pressure switch will open and shut off the
gas valve until acceptable combustion pressure is again
available.
2. LOSS OF FLAME
If loss of flame occurs during a heating cycle, or flame is not
present at the sensor, the flame control module will close
the gas valve. The flame control module will then recycle
the ignition sequence, then if ignition is not achieved, it will
shut off the gas valve and lock out the system.
3. POWER FAILURE
If there is a power failure during a heating cycle, the system
will restart the ignition sequence automatically when power
is restored if the thermostat still calls for heat.
4. GAS SUPPLY FAILURE
If loss of flame occurs during a heating cycle, the system
integrated control module will recycle the ignition sequence,
then if ignition is not achieved, the integrated control module
will shut off the gas valve and lock out the system.
5. INDUCED DRAFT BLOWER FAILURE
If pressure is not sensed by the pressure switch, the contacts
will remain open and not allow the gas valve to open,
therefore the unit will not start. If failure occurs during a
running cycle, the pressure switch contacts will open and the
gas valve will close to shut the unit down.
6. CONDENSATE DRAIN BLOCKAGE
If the condensate drain is blocked, either by debris, improper
draining, or by freezing condensate, the pressure switch will
receive a signal warning of the accumulation of condensate
in the heat exchanger assembly. The pressure switch contacts
will open and remain open, not allowing unit operation. The
unit will not operate until the condensate drain has been
cleared, and the condensate flows freely.
7. RESET AFTER LOCKOUT
When the integrated control module has shut the system
down and gone into lockout, the system must be manually
reset before the unit will restart. To reset, turn the system
power off, then on, then off and then on again within
30 seconds. This may be done at the unit’s power source
or at the thermostat. The system will not reset unless the
procedure off-on-off-on is completed within 30 seconds.
8. RESET AFTER BURNER BOX LIMIT SHUTDOWN
If the furnace shuts down, one thing that can be checked is
the burner box temperature limit switch. It is located on the
bottom of the burner box. The vent and combustion air inlet
terminations should be checked for blockage.
If blockage
exists, clear the problem and then the reset button may
be depressed. If there is no blockage of the terminations,
the limit switch must be reset by a qualified technician.
Carbon monoxide, fire or smoke can cause serious bodily injury,
death, and/or property damage.
A variety of potential sources of carbon monoxide can be found
in a building or dwelling such as gas-fired clothes dryers, gas
cooking stoves, water heaters, furnaces and fireplaces. The U.S.
Consumer Product Safety Commission recommends that users of
gas-burning appliances install carbon monoxide detectors as well
as fire and smoke detectors per the manufacturers installation
instructions to help alert dwelling occupants of the presence of
fire, smoke or unsafe levels of carbon monoxide. These devises
should be listed by Underwriters Laboratories, Inc.
Standards for
Single and Multiple Station Carbon Monoxide Alarms, UL 2034
or
CSA International Standard, Residential Carbon Monoxide
Alarming Devices
, CSA 6.19
NOTE:
The manufacturer of your furnace does not test
any detectors and makes no representations
regarding any brand or type of detector.






























