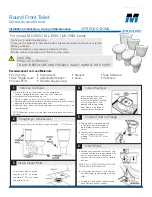
For proper operation, vent-line must be as straight as possible with a minimum of elbows. Maximum length of pipe at
the 4” diameter is 10 feet plus 2 elbows. Use larger diameter pipe for longer runs. Contact factory if you have questions
about special installations.
Improper venting can cause odor within the room and overheating of the unit. This unit is equipped with an exhaust
blower, which draws air from the room into the unit for cooling. The blower also draws smoke from the incinerator
through the catalyst to remove odors. If the vent line is too small, too crooked or too long, the blower cannot push
enough air through the vent-line to do its function. Overheating and odor will result.
For best performance, use the shortest possible run and a minimum number of elbows. Do not vent into an attic or crawl
space. Assemble vent pipe pieces securely, gluing or taping all connections. Connect coupling and pipe to vent collar at
the rear of the unit. To prevent animals entering vent pipe, you may use hardware cloth with 1/4” mesh. To prevent back
drafting, use a 90 degree elbow turned down or a rain cap if vented vertically.
START-UP PROCEDURE
- Once Incinolet is connected to vent line and plugged into a 20 amp receptacle on a 20 amp
circuit of the appropriate voltage, it’s a good idea to run a test cycle using a cup of water poured into a bowl liner.
BACK VIEW
SIDE VIEW
5
Center of vent collar on the back of INCINOLET varies by model.
Use this chart to find the correct measurement for your toilet.
Tips for Best Venting
1. Allow for plenty of make-up air into toilet room with door louvers or an air gap along
bottom of room door.
2. NEVER USE AN OVERHEAD EXHAUST FAN WHILE INCINOLET IS RUNNING.
It might overpower the exhaust fan within the unit and cause smoke and odor to come
into the room.
3. DO NOT cover the end of the vent-line with fine mesh window screen. Use 1/4 inch
mesh (“hardware cloth”) if you must use something to keep “critters” out of the vent-line.
4. Increase diameter of vent pipe if 2 elbows or more than 10 feet of vent-line is required.
Fig. 5
Center of vent hole –
up from floor:
Model CF
10”
Model TR
10”
Model WB, 120 v. 10 1/4”
Model WB, 240 v. 10 1/4”
Model WB, 208 v. 10 1/4”
4”





























