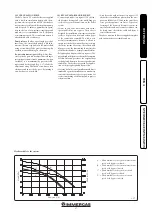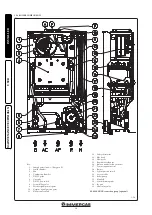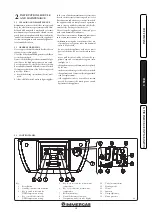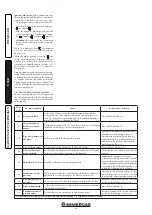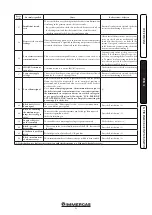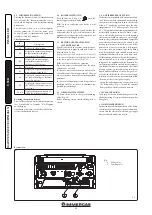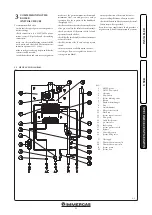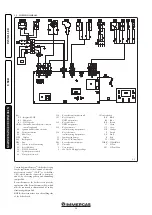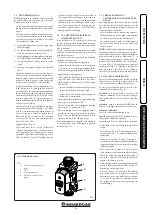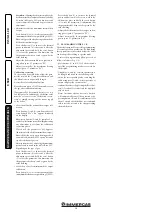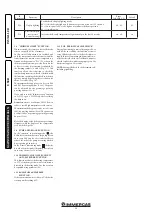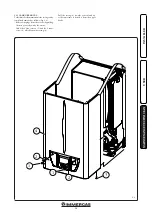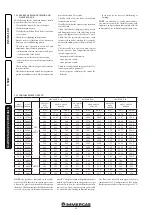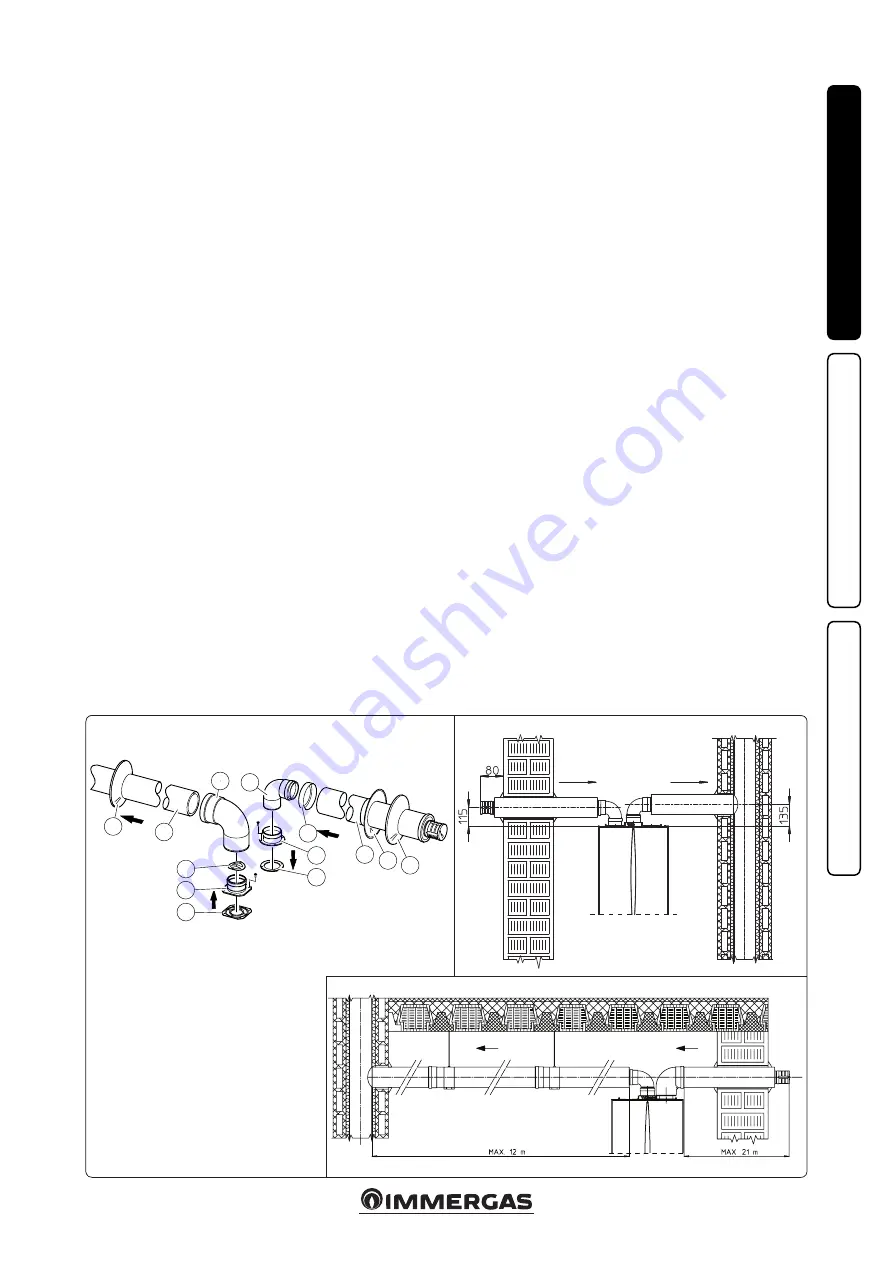
15
C
82
1-25
1-26
C
82
C
82
1-24
1
9
11
12
6
8
3
2
S
A
4
5
9
10
7
INS
TALLER
US
ER
MAINTEN
AN
CE TECHNI
CI
AN
Insulated separator kit Ø 80/80.
Kit assembly
(Fig. 1-24): install the flange (4) on the central
hole of the boiler inserting the gasket (1) and
tighten using the hex head and flat tip screws
contained in the kit, insert the anti-pulse plate up
to the stop (5). Remove the flat flange contained
in the side hole with respect to the central one
(as needed) and replace it with the flange (3),
positioning the gasket (2) already present in
the boiler and tighten using the supplied self-
threading screws with tip. Insert and slide cap (7)
onto bend (6) from the male side (smooth), and
join bends (6) with the male side (smooth) in
the female side of flange (3). Fit bend (12) with
the male side (smooth) into the female side of
flange (4). Fit the male end (smooth) of the intake
terminal (8) up to the stop on the female end
of the bend (6), making sure you have already
inserted the wall sealing plates (9 and 10) that
ensure correct installation between pipe and
wall, then fix the closing cap (7) on the terminal
(8). Join the exhaust pipe (11) with the male side
(smooth) in the female side of the bend (12) to
the end stop, ensuring that the wall sealing plate
(9) is already inserted for correct installation
between the pipe and flue.
• Insulation of separator terminal kit. Whenever
there are flue gas condensate problems in the
exhaust pipes or on the external surface of the
intake pipes, on request Immergas supplies
insulated intake-exhaust pipes. Insulation
my be necessary on the exhaust pipe, due to
excessive loss of temperature of the flue gas
on their route. Insulation may be necessary
on the intake pipe as the air entering (if very
cold) may cause the outside of the pipe to fall
below the dew point of the environmental air.
The figures (Fig. 1-25 ÷ 1-26) illustrate different
applications of insulated pipes.
Insulated pipes are formed of a Ø 80 internal
concentric pipe and a Ø 125 external pipe with
static air space. It is not technically possible
to start with both Ø 80 elbows insulated, as
clearances will not allow it. However starting
with an insulated elbow is possible by choosing
either the intake or exhaust pipe. When starting
with the insulated intake bend it must be enga-
ged on its flange until it is taken up to end stop
on the flue gas exhaust flange, a situation that
takes the two intake flue gas exhaust outlets to
the same height.
• Temperature loss in insulated flue ducting. To
prevent problems of flue gas condensate in the
insulated exhaust pipe Ø 80, due to flue gas
cooling through the wall,
the length of the pipe
must be limited to 12 metres.
The figure (Fig.
1-26) illustrates a typical insulation applica-
tion in which the intake pipe is short and the
exhaust pipe is very long (over 5 m). The entire
intake pipe is insulated to prevent moist air in
the place where the boiler is installed, in contact
with the pipe cooled by air entering from the
outside. The entire exhaust pipe, except the
elbow leaving the splitter is insulated to reduce
heat loss from the pipe, thus preventing the
formation of fume condensate.
The kit includes:
N°1 - Exhaust gasket (1)
N°1 - Flange gasket (2)
N°1 - Female intake flange (3)
N°1 - Female exhaust flange (4)
N°1 - Anti-pulse plate (5)
N°1 - Bend 90° Ø 80 (6)
N°1 - Pipe closure cap (7)
N°1 - Intake terminal Ø 80 insulated (8)
N°2 - Internal wall sealing plates (9)
N° 1 - External wall sealing plate (10)
N°1 - Discharge pipe Ø 80 insulated (11)
N°1 - Concentric bend 90° Ø 80/125 (12)
N.B.:
when installing the insulated pipes, a
section clamp with gusset must be installed
every 2 metres.
Summary of Contents for EOLO STAR 24 5E
Page 1: ...EOLO STAR 24 5E IE Instructions and warning book 1 040471ENG ...
Page 2: ......
Page 33: ......
Page 34: ......
Page 35: ......

















