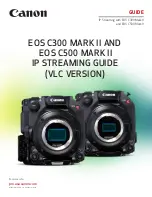
29
27
M
M
M
RG MG
RG
MG
1Z
M
2Z
R
MZ2 MZ3
RZ1 RZ3
M30-1.3
S20-1.3
50Hz
230 Vac
M30-1.2
S20-1.2
50Hz
230 Vac
M30-1.1
S20-1.1
50Hz
230 Vac
S20-3
50Hz
230 Vac
S20-2
50Hz
230 Vac
1
2
4
5
6
7
8
9
3
INS
TALLER
US
ER
MAINTEN
AN
CE
TECHNI
CI
AN
TECHNI
CAL
D
AT
A
Example of hydraulic diagram for dividing zone 1 DIM ERP into three portions.
Key
M30-1.1 - Portion valve 1 of zone 1
M30-1.2 - Portion valve 2 of zone 1
M30-1.3 - Portion valve 3 of zone 1
S20-2 - Room thermostat zone 2
S20-3 - Room thermostat zone 3
S20-1.1 - Portion 1 room thermostat of zone 1
S20-1.2 - Portion 2 room thermostat of zone 1
S20-1.3 - Portion 3 room thermostat of zone 1
RZ1 - Direct zone 1 return
RZ3 - Direct zone 3 return
RZ2 - Direct zone 2 return
MZ2 - Direct zone 2 flow
MZ3 - Direct zone 3 flow
MZ1 - Direct zone 1 flow
1 - Boiler
2 - External probe (optional)
3 - 1
st
DIM ERP 3 zone
4 - DIM ERP zones control unit
5 - Zone 2
6 - Zone 3
7 - Portion 1 of zone 1
8 - Portion 2 of zone 1
9 - Portion 3 of zone 1
DIM 3 Zone ERP
Zone 1
Direct
Zone 2
Direct
Zone 3
Direct














































