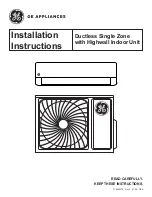
-5-
CWR 65
Air Entering
Dry Bulb (Wet Bulb)
21
/
C (15
/
C)
24
/
C (17
/
C)
27
/
C (19
/
C)
29
/
C (19
/
C)
Air Flow m
3
/h
595
700
1120
595
700
1120
595
700
1120
595
700
1120
Water
In
/
C
Water
Out
/
C
DUTY
5
9
Total
2.50
2.80
3.80
3.40
3.80
5.20
4.40
4.90
6.60
4.40
5.00
6.70
Sensible
1.90
2.20
3.20
2.40
2.80
3.90
2.90
3.30
4.60
3.20
3.70
5.20
5
11
Total
1.60
1.70
2.40
2.50
2.90
4.00
3.70
4.10
5.60
3.70
4.20
5.60
Sensible
1.60
1.70
2.40
2.00
2.30
4.00
2.60
2.90
4.20
2.90
3.30
4.70
5
13
Total
1.40
1.50
1.90
1.80
1.90
2.50
2.40
2.60
4.20
2.50
2.70
4.30
Sensible
1.40
1.50
1.90
1.80
1.90
2.50
2.10
2.30
3.60
2.40
2.70
4.20
7
11
Total
1.70
1.90
2.70
2.70
3.10
4.10
3.70
4.10
5.60
3.80
4.20
5.60
Sensible
1.60
1.80
2.70
2.10
2.40
3.40
2.60
2.90
4.10
2.90
3.30
4.70
7
13
Total
1.30
1.40
1.80
1.70
1.90
2.90
2.90
3.30
4.40
3.00
3.40
4.50
Sensible
1.30
1.40
1.80
1.70
1.90
2.90
2.30
2.60
3.70
2.60
3.00
4.30
7
15
Total
1.10
1.20
1.60
1.50
1.70
2.10
1.90
2.10
3.00
2.20
2.40
3.60
Sensible
1.10
1.20
1.60
1.50
1.70
2.10
1.90
2.10
3.00
2.20
2.40
3.60
9
13
Total
1.20
1.40
2.10
2.00
2.20
3.00
3.00
3.30
4.40
3.10
3.40
4.50
Sensible
1.20
1.40
2.10
1.80
2.00
3.00
2.30
2.60
3.70
2.60
3.00
4.30
9
15
Total
1.00
1.10
1.50
1.40
1.60
2.30
1.80
2.20
3.20
2.20
2.60
3.80
Sensible
1.00
1.10
1.50
1.40
1.60
2.30
1.80
2.20
3.20
2.20
2.60
3.80
9
17
Total
0.87
0.95
1.20
1.30
1.40
1.70
1.60
1.80
2.30
1.90
2.10
3.10
Sensible
0.87
0.95
1.20
1.30
1.40
1.70
1.60
1.80
2.3
1.90
2.10
3.10
CWR 85
Air Entering
Dry Bulb (Wet Bulb)
21
/
C (15
/
C)
24
/
C (17
/
C)
27
/
C (19
/
C)
29
/
C (19
/
C)
Air Flow m
3
/h
750
1215
1440
750
1215
1440
750
1215
1440
750
1215
1440
Water
In
/
C
Water
Out
/
C
DUTY
5
9
Total
3.20
4.50
4.90
4.40
6.00
6.60
5.50
7.60
8.40
5.60
7.60
8.40
Sensible
2.50
3.60
4.10
3.10
4.40
4.90
3.60
5.20
5.80
4.10
5.80
6.50
5
11
Total
2.00
3.20
3.60
3.60
4.90
5.50
4.80
6.60
7.30
4.90
6.70
7.40
Sensible
1.90
3.00
3.50
2.70
3.90
4.40
3.30
4.80
5.40
3.70
5.40
6.10
5
13
Total
1.70
2.20
2.40
2.30
3.20
3.80
3.90
5.50
6.00
4.00
5.50
6.10
Sensible
1.70
2.20
2.40
2.20
3.20
3.80
2.90
4.30
4.80
3.30
4.90
5.50
7
11
Total
2.40
3.30
3.60
3.50
4.80
5.30
4.70
6.40
7.10
4.80
6.50
7.10
Sensible
2.10
3.10
3.50
2.70
3.90
4.40
3.30
4.70
5.20
3.70
5.30
5.90
7
13
Total
1.60
2.40
2.80
2.60
3.60
4.00
3.90
5.40
6.00
4.00
5.50
6.00
Sensible
1.60
2.40
2.80
2.30
3.40
3.80
2.90
4.20
4.80
3.40
4.90
5.50
7
15
Total
1.40
1.80
2.00
1.90
2.50
3.00
2.40
4.00
4.50
2.80
4.30
4.90
Sensible
1.40
1.80
2.00
1.90
2.50
3.00
2.30
3.70
4.20
2.80
4.30
4.90
9
13
Total
1.70
2.50
2.80
2.60
3.60
3.90
3.80
5.20
5.70
3.90
5.30
5.70
Sensible
1.70
2.50
2.80
2.30
3.40
3.80
2.90
4.20
4.70
3.30
4.80
5.40
9
15
Total
1.30
1.70
1.80
1.80
2.80
3.20
3.00
4.10
4.50
3.10
4.30
4.90
Sensible
1.30
1.70
1.80
1.80
2.80
3.20
2.50
3.70
4.20
3.00
4.30
4.90
9
17
Total
1.10
1.40
1.50
1.60
2.00
2.20
2.00
3.10
3.50
2.40
3.70
4.30
Sensible
1.10
1.40
1.50
1.60
2.00
2.20
2.00
3.10
3.50
2.40
3.70
4.30
Heronhill - for all your Airking requirements
Tel: 01823 665660
www.heronhill.co.uk
Fax: 01823 665807






































