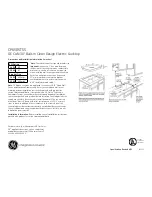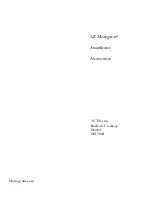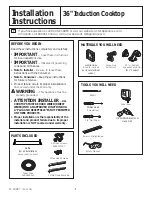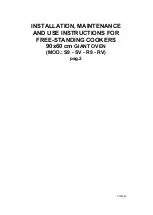
24
All the built-in tops are designed to be mounted on furniture with surfaces of any
material and with a thickness varying from 3 to 4 cm. To avoid excessive overhea-
ting of the side and rear walls, it is recommended to drill the hole for the surface
recessed, at a minimum distance of 45-50 mm, respecting the measurements
shown in the table (pic. 1). To avoid infiltration of liquids under the worktops, it is
essential to apply the appropriate healing (C), which is supplied with the top.
Fixing to the cabinet is done with the brackets that are supplied with the applian-
ce (pic 2a, 2b, 2c).
For counter tops (HP665, HP965, HP1265, HAP95, HAP125, HP90, HP120 ...), the sup-
port surface must have the surface base equal to the appliance and a strength
such as to support a weight of at least 100 kg.
Our appliances can be fitted as:
• freestanding, Class 1
• fitted between units, Class 2/1
• built-in into units, Class 3
The minimum distances from the furniture must be:
• between top and overhead hood 650 mm
• between top and overhead cabinet 700 mm
• between top and back wall 50 mm
• between top and overhead side wall 50 mm
• between top and lower wall 20 mm
• the built-in top fitted onto a base unit with door must be installed according
to picture A
• the cooking hobs for supported appliances must support a weight of at least
100 kg
• the furniture must resist at least up to 120°C
• the thickness of the top must be at least 3 cm
The built-in appliances must be inserted (see pic. 1), fixed (see pic. 2a, 2b) with
the brackets, applying the appropriate seal (C) between the furniture and the
appliance. The application of the hob in the furniture can also be done with an
oven below paying attention to the path of the power cable that must not come
into contact with hot surfaces (50 ° C beyond the environment).
Built-in installation
Inserimento piano
di cottura
40 mm
30 mm
10
50
B
A
Pic. 1
Pic. 2b
(mod. HP65, HP75, HP95,HP125)
40 mm
30 mm
10
50
B
A
40 mm
30 mm
10
50
B
A
Pic. 2a
C
INSTALLATION
Built-in installation
















































