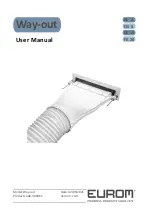Reviews:
No comments
Related manuals for PAB075N2HB

RX15RMVJU
Brand: Daikin Pages: 14

ECO2406SD
Brand: Eco Air Pages: 17

380965
Brand: EUROM Pages: 28

MS7
Brand: Lennox Pages: 12

G17-12PACSH
Brand: Gree Pages: 29

Predator PUR80
Brand: Glaziar Pages: 54

CF18A
Brand: York Pages: 14

2554
Brand: Lasko Pages: 6

V 12-025 HWI
Brand: Vaillant Pages: 48

FVXM35FV1B
Brand: Daikin Pages: 24

DOLCECLIMA COMPACT
Brand: Olimpia splendid Pages: 66

AirCon ServiceCenter
Brand: Waeco Pages: 76

AC 700 TRL
Brand: Camarcio Pages: 7

Thru-the-Wall Air Conditioners
Brand: Friedrich Pages: 6

DOMO DO1034A
Brand: Linea 2000 Pages: 94

OS-CEBSH24EI
Brand: Olimpia splendid Pages: 108

HEAT PUMPS
Brand: Friedrich Pages: 28

Bycool DINAMIC 1.1
Brand: dirna Bergstrom Pages: 36




















