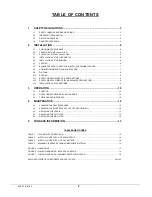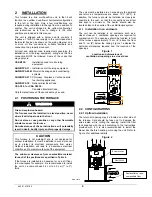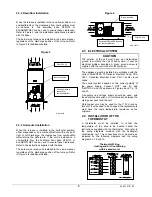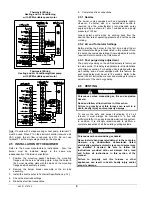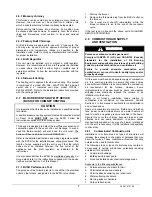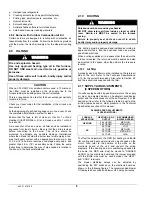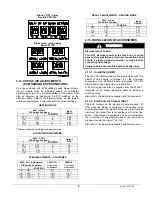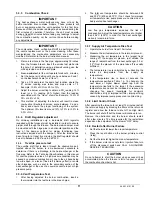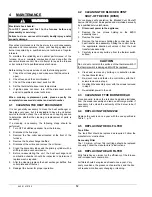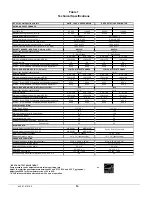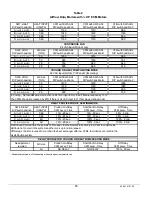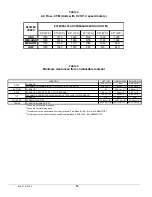
5
2.2.2 Downflow Installation
When the furnace is installed in the downflow position on a
combustible floor, the clearances from combustibles must
be adhered to. The downflow base DFB-103 or
KLASB0901DET can be used to ensure these clearances.
Refer to Figure 3 and the installation instructions provided
with the base.
The burner must always be installed in the same manner,
regardless of the discharge position of the furnace. Refer
to Figure 3 for additional details.
Figure 3
2.2.3 Horizontal Installation
When the furnace is installed in the horizontal position,
either suspended or on a combustible floor with a choice of
right or left discharge, the clearances from combustible
material must be adhered to. If the unit is installed on a
combustible floor, the horizontal floor base HFB-101 or
KLASB0701DET can be used to ensure these clearances.
Refer to the instructions supplied with the base.
The burner must always be installed in the same manner,
regardless of the discharge position of the furnace. Refer
to Figure 4 for additional details.
Figure 4
2.3 ELECTRICAL
SYSTEM
CAUTION
The exterior of the unit must have an uninterrupted
ground to minimize the risk of bodily harm, if ever an
electrical problem develops. A green ground screw is
supplied with the control box for that purpose.
The appliance must be installed in accordance with the
current ANSI/NFPA 70 National Electrical Code, CSA
C22.1 Canadian Electrical Code Part 1 and/or local
codes.
The control system depends on the correct polarity of
the power supply. Connect “HOT” wire (H) and
“NEUTRAL” wire (N) as shown in Figures 6 and 7, p. 18
and 19.
A separate line voltage supply should be used, with
fused disconnect switch or circuit breaker, between the
main power panel and the unit.
Only copper wire may be used for the 115V circuit on
this unit. If wires need to be changed, the replacements
must have the same temperature resistance as the
originals.
2.4 INSTALLATION
OF
THE
THERMOSTAT
A thermostat must be installed to control the
temperature of the area to be heated. Follow the
instructions supplied with the thermostat. Also refer to
the wiring diagrams provided with the heating/air
conditioning unit. The connections must be made as
indicated on the following diagrams and the wiring
diagrams, p. 18 and 19.
Thermostat Wiring
Heating and Air Conditioning
with 4-speed motor
Filter 20 x 24
Downflow base is
required for
combustible floor
Burner position
DNS-1227A
Horizontal floor base required
for combustible floor
Burner position
Filter 20 x 24
DNS-1227A
445 01 4101 00
Summary of Contents for OMF112K14A
Page 17: ...17 Figure 5 Furnace dimensions 445 01 4101 00...
Page 18: ...18 Figure 6 Wiring Diagram 4 Speed Motor PSC 445 01 4101 00...
Page 19: ...19 Figure 7 Wiring Diagram Variable Speed Motor ECM 445 01 4101 00...
Page 20: ...20 PARTS LIST With 4 Speed motor PSC B50091B 445 01 4101 00...
Page 22: ...22 PARTS LIST With variable speed motor ECM B50092B 445 01 4101 00...


