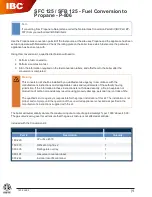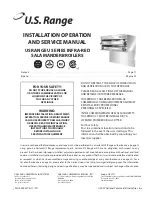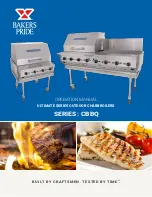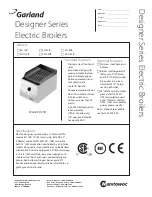
D. BOILER REMOVAL FROM COMMON
VENTING SYSTEM
At the time of removal of an existing boiler, follow these
steps with each appliance remaining connected to the
common venting system placed in operation, while the
other appliances remaining connected to the common
venting system are not in operation:
Au moment de retirer une chaudière existante, il est
important de suivre les étapes suivantes pour chaque
appareil raccordé au système d’évacuation commun qui
sont en service, alors que les autres appareils demeurant
raccordés au système d’évacuation commun ne sont pas
en service :
a. Seal any unused openings in the common venting
system.
Sceller toute ouverture du système d’évacuation
commun non utilisée.
b. Visually inspect the venting system for proper size
and horizontal pitch and determine there is no
blockage or restriction, leakage, corrosion and other
deficiencies which could cause an unsafe condition.
Effectuer un contrôle visuel du système d’évacuation
pour vérifier la taille et la pente horizontale et
s’assurer qu’il n’existe aucun blocage ou obstruction,
fuite, corrosion ni tout autre problème pouvant
menacer la sécurité.
c. Insofar as is practical, close all building doors and
windows and all doors between the space in which
the appliances remaining connected to the common
venting system are located and other spaces of the
building. Turn on any clothes dryers and any
appliance not connected to common venting system.
Turn on any exhaust fans, such as range hoods and
bathroom exhausts, so they will operate at maximum
speed. Do not operate a summer exhaust fan. Close
fireplace dampers.
Dans la mesure du possible, fermer toutes les portes
et fenêtres de l’immeuble ainsi que toutes les portes
entre l’espace dans lequel les appareils qui
demeurent raccordés au système d’évacuation
commun se trouvent et le reste de l’immeuble. Mettre
en marche les sécheuses et tout autre appareil non
raccordé au système d’évacuation commun. Mettre
en marche tous les ventilateurs aspirant, tels que les
hottes de cuisinière et les ventilateurs de salle de
bain, en les faisant fonctionner à vitesse maximum.
Ne pas faire fonctionner les ventilateurs aspirant
d’été. Fermer les registres de foyers.
d. Place in operation the appliance being inspected.
Follow the lighting instructions. Adjust thermostat so
appliance will operate continuously.
Mettre en service l’appareil à inspecter. Suivre les
instructions concernant l’allumage. Régler le
thermostat afin que l’appareil fonctionne sans arrêt.
e. Test for spillage at the draft hood relief opening after
5 minutes of main burner operation. Use the flame
of a match or candle, or smoke from a cigarette,
cigar, or pipe.
Vérifier toute fuite à l’orifice de décharge du coupe-
tirage après que le brûleur ait fonctionné pendant 5
minutes. Utiliser la flamme d’une allumette ou d’une
chandelle ou encore la fumée d’une cigarette, d’un
cigare ou d’une pipe.
f. After it has been determined that each appliance
remaining connected to the common venting system
properly vents when tested as outlined above, return
doors, windows, exhaust fans, fireplace dampers and
any other gas-burning appliance to their previous
conditions of use.
Après avoir établi que les résidus de combustion de
chaque appareil qui demeure raccordé au système
commun sont adéquatement évacués lorsque soumis
au test décrit ci-dessus, remettre en place les portes,
fenêtres, portes intérieures, ventilateurs aspirants,
registres de foyer et appareils fonctionnant au gaz.
g. Any improper operation of the common venting
system should be corrected so that the installation
conforms with the current edition of the
National
Fuel Gas Code
, ANSI Z223.1/NFPA 54 and/or
CAN/CSA B149.1,
Natural Gas and Propane
Installation Code
. When resizing any portion of the
common venting system, the common venting
system should be resized to approach the minimum
size as determined using the appropriate tables in the
National Fuel Gas Code
, ANSI Z223.1/NFPA 54
and/or CAN/CSA B149.1,
Natural Gas and Propane
Installation Code
.
Tout fonctionnement inadéquat du système
d’évacuation commun doit être corrigé de manière à
respecter les normes du
National Fuel Gas Code,
ANSI Z223.1/NFPA 54 et/ou des Codes d’installation
CAN/ACG B149
.
Lorsqu’il est nécessaire de modifier
les dimensions de toute portion du système
d’évacuation commun, ces dernières doivent être
modifiées de manière à respecter les dimensions
minimums indiquées dans les tableaux du chapitre «
Sizing of Category I Venting Systems » du
National
Fuel Gas Code,
ANSI Z223.1/NFPA 54 ou des Codes
d’installation CAN/ACG B149
13
INSTALLATION AND OPERATING INSTRUCTIONS
Summary of Contents for 70-195
Page 21: ...21 INSTALLATION AND OPERATING INSTRUCTIONS Figure 7 3 Operating Instructions...
Page 22: ...22 INSTALLATION AND OPERATING INSTRUCTIONS Figure 7 4 Operating Instructions...
Page 35: ...35 INSTALLATION AND OPERATING INSTRUCTIONS Figure 11 4 Block Draft Hood Figure 11 5 Jacket...
Page 37: ...37 INSTALLATION AND OPERATING INSTRUCTIONS Figure 11 6 Controls Circulator Vent Damper...














































