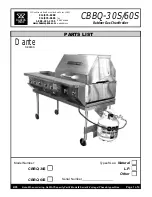
Installation
13
│
Page
‐
Exhaust
venting
‐
This
is
a
Category
III
appliance
and
must
be
vented
accordingly.
The
vent
system
must
be
sealed
air
tight.
All
seams
and
joints
without
gaskets
must
be
sealed
with
high
heat
resistant
silicone
sealant
or
UL
listed
aluminum
adhesive
tape
having
a
minimum
temperature
rating
of
350°F.
For
best
results,
a
vent
system
should
be
as
short
and
straight
as
possible.
This
water
heater
is
a
Category
III
appliance
and
must
be
vented
accordingly
with
any
4”
vent
approved
for
use
with
Category
III
or
Special
BH
type
gas
vent.
Follow
the
vent
pipe
manufacturer’s
instructions
when
installing
the
vent
pipe.
Do
not
common
vent
this
appliance
with
any
other
vented
appliance
(Do
not
terminate
vent
into
a
chimney.
If
the
vent
must
go
through
the
chimney,
the
vent
must
run
all
the
way
through
the
chimney
with
Category
III
approved
or
Special
BH
vent
pipe)
.
When
the
horizontal
vent
run
exceeds
5
ft.,
support
the
vent
run
at
3
ft.
intervals
with
overhead
hangars.
The
maximum
length
of
exhaust
vent
piping
must
not
exceed
50
ft.
(deducting
5
ft.
for
each
elbow
used
in
the
venting
system).
Do
not
use
more
than
5
elbows.
Diameter
Max.
No.
of
Elbow
Max.
Vertical
and
Horizontal
(Total)
Vent
Length
4”
5
50
ft.
*For
each
elbow
added,
deduct
5
ft.
from
max.
Vent
length.
No.
of
Elbows
Max.
Vertical
or
Horizontal
Length
0
50
ft.
1
45
ft.
2
40
ft.
5
25
ft.
‐
Venting
Illustrations
‐
Horizontal
Installation
Diagram
Vertical
Installation
Diagram
Sidewall
Vent
Terminator
Wall
Backflow
Preventer*
Vertical
Condensation
Drain**
For
details
of
the
optional
items,
refer
to
the
Installation
manual
for
each
Optional
item.
Roof
Vertical
Condensation
Drain**
Roof
Flashing
Rain
Cap
Backflow
Preventer
*














































