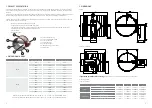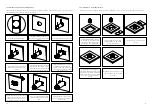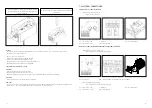
13
12
MANUAL FUSE ONLY MECHANISM (Non-evolutive)
Self-operating mechanism equipped with a thermal fuse.
The Manual fuse only control mechanism closes the damper blade automatically if the temperature in the duct exceeds
72 °C. The damper is reset manually by means of a screwdriver.
Standard equipment:
• Thermal fuse 72 °C
• Manual triggering is possible
• Manual reset, use the screwdriver (turn counterclockwise)
6. CONTROL MECANISMS
Options :
For this self-operating version, the double contact – S - is available as an option (factory option or after-sales kit):
The double contact S (OPEN / CLOSED) consists of:
•
electric limit switch indicating CLOSED position
•
electric limit switch indicating OPEN position
MANUAL FUSE ONLY MECHANISM UPGRADABLE TO SOLENOID ACTUATOR
FD25/FD40 in self-operating version
Activation :
- Manual activation: Push the release button.
- Self-operating activation: With a fuse at 72 ºC
Resetting :
- Manual resetting: Tour the lever counter-clockwise
To open the damper, insert the screwdriver into the
shaft (parallel to the ventilation duct axis) and turn
counterclockwise
To close the damper, press the thermal fuse head with
a screwdriver
5.2.9 Installation in flexible wall (Weichschott)
Installation material: Fire damper FDC, Mineral wool >140kg/m3, Fire protection coating, (HILTI weichschott system)
Recommended wall opening for
fire damper installation is Ø +
400mm, but openings from Ø +
80…600 mm can also be used
Insert fire damper into wall
Damper blade must be closed
during installation!
Cut additional 50 mm thick rings to
cover fire damper perimeter from
both sides
Connections of mineral wool seal
with intumescent fire resistant
sealant. Mineral wool and damper
casing must be coated with 2 mm
thick fire protection coating
Space between casing and wall
close with three layers of mineral
wool (density 140 kg/m3 or more,
coated on one side)
Threaded rod (M10),
galvanized steel
Washer, galvanized steel
Nut, galvanized steel
Bracket, 45x30x1,5 mm,
galvanized steel
L shaped profile (50x50x1)
secured with self tapping screw
to damper housing
Suspension for mortarless installation
Suspension systems are required for the dry mortarless installation of the fire damp
er with mineral wool in solid walls,
flexible walls and ceiling slabs. Fire dampers can be suspended from solid ceiling slabs using adequately sized thread-
ed rods. Load the suspension system only with the weight of the fire damper. Ducts must be suspended separately.
Suspension systems longer than 1.5 m require fire-resistant insulation.
1
2
3
4
5
1
4
5
1
3
2
Wall
installation
Ceiling installation
Summary of Contents for Klimaoprema FDC25
Page 12: ...23 22 NOTES...















