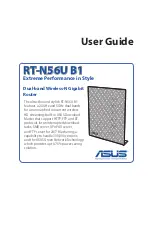
Figure 5-79
Layout of the equipment room
Control room
Generator room
Transmission
room
Main communication
equipment room
Power distribution
room
Battery room
Substation room
Communication cable and optical cable
Power cable
The general layout principles of the equipment room are as follows:
l
It should meet requirements for laying out and maintaining communication cables and
power cables.
l
It should reduce the cabling distance, which eases cable maintenance, reduces potential
communication faults, and maximizes efficiency.
Construction Requirements for the Equipment Room
Table 5-10
shows the construction requirements for the equipment room.
Table 5-10
Construction requirements for the equipment room
Item
Requirements
Area
The smallest area of the equipment room can accommodate the equipment
with the largest capacity.
Net height
The minimum height of the equipment room should not be less than 3 m
(9.84 ft). The minimum height of the equipment room is the net height
below overhead beams or ventilation pipes.
Floor
The floor in the equipment room should be semi-conductive and dustproof.
A raised floor with an ESD covering is recommended. Cover the raised
floor tightly and solidly. The horizontal tolerance of each square meter
should be less than 2 mm (0.08 in.). If raised floors are unavailable, use a
static-electricity-conductive floor material, with a volume resistivity of 1.0
x 107 ohms to 1.0 x 1010 ohms. Ground this floor material or raised floor.
You can connect them to ground using a one megohm current-limiting
resistor and connection line.
Load-bearing
capacity
The floor must bear loads larger than 150 kg/m
2
(0.21 bf/in.
2
).
Huawei AP8030DN & AP8130DN
Hardware Installation and Maintenance Guide
5 Appendix
Issue 02 (2014-12-05)
Huawei Proprietary and Confidential
Copyright © Huawei Technologies Co., Ltd.
88
















































