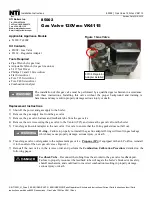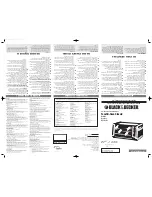
lp-505 Rev. 000 Rel. 015 Date 1.7.20
35
Figure 28 - Recommended Exhaust Pipe Transitions
2. Recommended Exhaust Pipe Transitions
The unit can be direct vented without any modification using a 3
inch diameter pipe. The following diagrams represent some typical
direct venting configurations and are included to assist in designing
Common Vented units must be direct vented, with an exhaust vent
and intake air pipe vented to the outdoors. DO NOT power vent
Common Vented units! Doing so will result in property damage,
severe personal injury, or death.
3. Two (2) Pipe Common Direct Vent Systems
For each floor containing bedroom(s), a carbon monoxide detector
and alarm shall be placed in the living area outside the bedrooms,
as well as in the room that houses the heater. Detectors and alarms
shall comply with NFPA 720 (latest edition). Failure to comply with
these requirements could result in product damage, severe personal
injury, or death.
DO NOT ATTEMPT to common vent 150 model water heaters!
Doing so will result in property damage, severe personal injury,
or death.
the vent system. Possible configurations are not limited to the
following diagrams. See Table 20 for trunk line sizing when common
venting multiple heaters.
Summary of Contents for Hydra Smart RT-199
Page 40: ...lp 505 Rev 000 Rel 015 Date 1 7 20 40 Figure 38 150 Model Electrical Wiring Diagram ...
Page 41: ...lp 505 Rev 000 Rel 015 Date 1 7 20 41 Figure 39 150 Model Ladder Diagram ...
Page 42: ...lp 505 Rev 000 Rel 015 Date 1 7 20 42 Figure 40 199 Model Electrical Wiring Diagram ...
Page 43: ...lp 505 Rev 000 Rel 015 Date 1 7 20 43 Figure 41 199 Model Ladder Diagram ...
















































