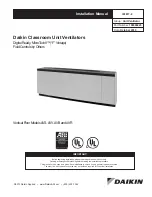
Please read carefully
Read through these instructions completely before commencing installation. Retain for future use.
1. This product shall be installed in accordance to AS/NZS 3000 WiringRules.
2. Regulations concerning the discharge of air must be fulfilled. Local building codes may require venting to the outside.
3. This product must be installed at least 2.2m above floor level.
4. Do not install within 120cm of a stove or inside a shower recess.
5. Cross Ventilation:
Ventilation products must have an adequate source of external air to ensure rated performance.
Steam and air will only be exhausted through the fan if there is sufficient flow of air through the room. Ensure adequate inlets exist through windows, vents or
under the door. Airflow path from the inlet to the fan should ideally pass over the source of steam or air to be removed from the room.
Restrictions on replacement air entering the room to be ventilated, or pressure-differentials between the room and outside air will significantly reduce the exhaust
fan’s
performance.
6. Compliance with Section 6 Damp Situation of AS/NZS 3000 WiringRules:
No part of the unit may be located directly above any part of the bath or shower recess or enclosure. The unit must be installed within zones 2 and 3 only. For further
information, refer to AS/NZS3000.
7. Unit Orientation:
The unit must be installed to ensure the housing outlet and ducting is oriented in parallel to any roofing structures or supports. Refer to image below for correct
installation orientation. Orientation which forces the unit to be ducted into a 90
°
bend immediately after the fan outlet will cause a significant performance reduction.
120
100
80
60
40
20
0
-20
0
50
100
150
200
250
300
B
ack
P
re
ss
u
re
(P
A
)
Air Flow(m
3
/H)
8. Duct Size and Length:
The unit must be installed with Ø150mm duct using the adaptor supplied to ensure optimum extraction and performance. The maximum recommended duct length
is 3m. The graph below shows the
unit’s
performance with 3m of duct. Longer ducts will reduce the
unit’s
performance.
9. Duct Routing:
As the back pressure increases the
unit’s
performance is reduced. Airflow will be reduced with bends in duct or squashing of duct. Every 90
°
bend/ elbow results
in approx 20% reduction in the
unit’s
performance.
Please refer to the graph below, an almost linear relationship between back pressure and fan performance proves just how critical correct installation of the exhaust
fan is in relation toperformance.
EFD01 series
(Ducted- Ø150mm x3m)























