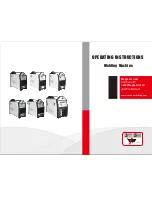
© 1995-2009 Energy Saving Products Ltd.
The return air duct is not supplied with the Hi-Velocity
System. It is to be supplied and installed by the contractor.
The return air and fresh air make-up ducts are to be
installed according to local building code.
The return air duct from the air handling units is to be
acoustically lined for sound absorption, for the first five
feet, or for the line of sight. This only applies on short return
air duct work of less than 10 feet
(3.05m)
.
The return air is to be sized on a 0.15 static pressure
(37 pa)
as compared to 0.10 static pressure
(25 pa)
for
conventional forced air systems. The maximum length for
an individual return air duct is fifty feet
(15.24m)
.
Duct Sizing
Table 01
has recommended return air sizes for
round and rectangular ducts. A variance of
plus 20%
is
allowable for sizing return ducts that connect to the
Hi-Velocity Systems unit.
It is recommended to install a grill that is 10 - 20% larger
than specifications require, this will ensure that there is no
air velocity noise at the grill. Where allowed by local codes,
a single return air grill may be used.
Return Air
Table 01 – Return Air Duct Sizes
Unit
Round
Duct
Rect. Duct Equiv. in
Sq. Inches (Sq. cm)
HE-50/51/52
12”
(305mm)
120
(774cm)
HE-70/71
12”
(305mm)
120
(774cm)
HE-100/101
14”
(356mm)
168
(1084cm)
Module RAI
Return Air Installation (1/2)
Please note: It is VERY
important NOT to undersize
the return air, as this can
create noise and increase
motor power consumption
Module RAI Return Air Installation (1/2)
When designing the return air for a Hi-Velocity System,
there are a few things to consider. It is common to use
centralized return air with systems that have rooms that
are within a common area. Separate floors or rooms that
have high loads and require a large amount of supply air
flow should have their own return air, or be tied into the
centralized return air to allow the air to return back to the
fan coil. Rooms or areas that cannot be tied into the return
air should have an air transfer grill to allow the air to escape
the room and flow back to a centralized return air.
The Hi-Velocity System is a pressure supply duct system
that forces the air into rooms through supply outlets. A
closed room will pressurize, and air will escape through
the undercut of a door back to a centralized return air. (
i.e.
a typical bedroom with two outlets will deliver 64 cfm into
the space, a 1/2” undercut door will provide 15 square
inches of r/a from the space at a transfer velocity of 4 fpm,
sufficient to provide comfortable r/a.) If more than four 2”
or two HE vents are installed in a room, or if there is a
sealed door in the room, an air transfer grill or return air
should be installed to allow the air back to the fan coil.
Once the placement of the return has been decided,
the return air knockout(s) can be cut.
(Fig. 01)
The pre-
measured guide cuts supplied with the fan coil should
always be used; this will guarantee maximum airflow
across the coil.
Return Air Cutout
Fig. 01 - Return air cutout
Table 02 – Return Air Cutout Dimensions
Model
Dimensions
HE-50/51 H/BU
9
1/2
” X 13
1/2
”
(241mm X 343mm)
HE-70/71 H/BU
14” X 13
1/2
”
(356mm X 343mm)
HE-100/101 H/BU
20” X 14”
(508mm X 356mm)
Important: When using flexible
duct for return air, use one duct
size larger due to the higher
friction loss.
















































