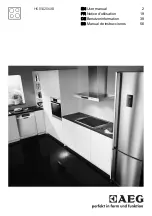
Pag.12
7. CONCENTRIC CHIMNEY LAY OUT
45° elbow: calculation length 1 meter
90° elbow: calculation length 2 meter
Reduction from the diameter of the two 130-200 100-150 can be performed, see C, D and E Examples below. These are
the basic recommended lengths & lay outs. When deviated lay out or lengths are occurring please ask your supplier for
more detailed advice
* recommended length excluding roof or wall terminals. Always starting length of 1 meter!
** Vertical: horizontal ratio X + X1 + X2 : Y ≥ 2 : 1
*** Vertical: horizontal ratio X + X1 : Y ≥ 2 : 1
Restriction conditions all gas types
vertical lay out
restriction
Baffle plate
0-3 meter
no
yes
3-7 meter
30 mm
yes
7-12 meter
50 mm
yes
Vertical path with bends
45° : X total - Y = 3-6 meter
30 mm
yes
45° : X total - Y = 6-12 meter
50 mm
yes
90° : X total - Y = 4-6 meter
30 mm
yes
90° : X total - Y = 6-12 meter
50 mm
yes
Horizontal lay out
maximum 3 meter + wall outlet
restriction
Baffle plate
1m 90° wall outlet
no
no
1-4m 90° 5.5m wall outlet
no
no
Table of concentric chimney lay out
Lay out
Illustration
X total in
meter
Y total in
meter
Restriction
min* max* min* max*
Stanford/Harmony 25-35
Indirect exterior wall outlet
A-B
1
5
0
3
none
Roof termination without elbows
C
2
12
from 3 meter
Roof termination with 45º elbows**
D
3
12
0
4
from X totaal - Y > 3 meter
Roof termination with 90º elbows***
E
1
12
0
2
from X + X1- Y > 4 meter
SH35 LPG
1m 90° wall outlet
45 mm
no










































