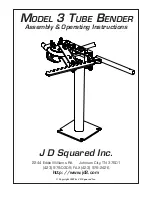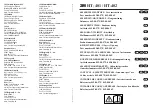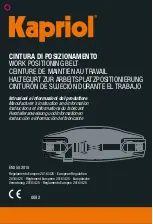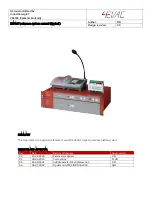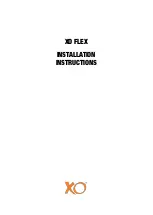
Ground-to-Air Heat Exchanger LEWT Kit
3
ELECTRICAL CONNECTIONS
The thermostat must be mounted outside on the north side of the building in a
weatherproof position at a height of at least 1 m. (The thermostat has protection
class IP54).
Direct sunlight and installation above windows, ventilation outlets or other heat
sources must be avoided.
The temperature range for switching the bypass shutter must be set on the ther
mostat (recommended setting range: minimum direct intake temperature 5 °C;
max. direct intake temperature 20 °C). In case of outside temperatures which are
above or below the set value, the outside air will be taken in via the heat exchanger
duct. The thermostat controls the bypass shutter when “Thermostat operation” is
activated in the set temperature ranges. The thermostat and servomotor of the
bypass shutter must be connected to the control box according to SS798 (see
SS798).
Note:
– The electrical connections must be carried out by an authorised electrician.
– Fuses, wiring and earthing must be carried out according to local provisions.
– The servomotor of the bypass shutter must be surgeprotected.
– The power supply must be interrupted before any work on the thermostats,
control box and servomotor.
ACCESSORIES, SWITCHES AND CONTROL ELEMENTS
The use of accessory parts which are not recommended or offered by Helios is
not permissible. Any potential damages are not covered by warranty.
WARRANTY CLAIMS – EXCLUSION OF LIABILITY
If the preceding versions are not observed,
the warranty
and handling on a good
will basis shall cease. The same applies to liability claims against the manufacturer.
CERTIFICATES – GUIDELINES
If the unit is installed correctly and used for its intended purpose, it conforms
to all applicable provisions and CE guidelines at its date of manufacture
.
TECHNICAL DATA
Dual thermostat for LEWT controller
Capacity:
16 A (4A ind.)
Voltage:
230 V~
Protection class:
IP54
Temperature range: 2 x 0–40 °C
adjustable
Servomotor
Voltage:
220–260 V
Power consumption: 1.5 W
Protection class:
IP54
Pressure loss diagram Outside air intake
with filter G3 and 40 m undersoil collector duct in pure condition
Fig. 1: Basic diagram for installation in buildings with basements
Pressure loss Slatted hood with filter G3 in pure condition










