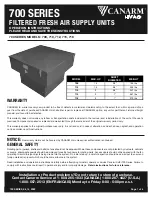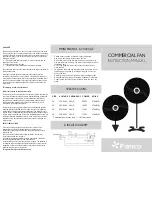
6
MiniVent M1
/100
F and M1
/120
F
Installation and Operation Instructions
3.6
Mounting flange for MF 100 (accessories)
For ceiling installation, installation in thin walls and narrow ducts. Fit the MF 100 to the wall or ceiling. Secure the fan to
the casing with the two enclosed screws (fig. 10/11).
Also adapted for assembling a pull cord switch (accessory).
4.0
Electrical connection
All work must be carried out with the equipment fully isolated from the power supply. The electrical connec-
tion are to be carried out in accordance with the relevant wiring diagram and are only to be done by a certi-
fied electrician. The M1/100 F/120 F may not be operate with transformer controllers.
All relevant safety regulation, national standards and norms are to be adhered to.
4.1
Electronic control board
The electronic control board allows the operation with 2 speeds. The control board is fitted into a splash-proof casing.
-
M1
/100
F
with automatic humidity control
-
M1
/120
F
with automatic humidity control
EMV regulation/norm
Important indication for the electromagnetic compatibility
Interference resistance according to DIN EN 55014-2 depending upon impulse form and energy rate of 1000 V to
4000 V. With operation with fluorescent tubes, switch power supplies, electronically regulated halogen bulbs etc.
these values can be exceeded.
In this case additional suppression shielding activities (not provided by Helios) are necessary (L -, C or RC elements,
protection diodes, resistors).
WARNING
IMPORTANT NOTE
☞
CHAPTER 4
ELECTRICAL
CONNECTION
fig.11
ceiling
MF 100
UK
fig.10
MF 100 slip on
wall
inst
alla
tion
dep
th
12
32
52















































