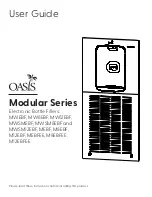
6
5.0 INSTALLATION -
ELECTRICAL REQUIREMENTS
WARNING: This appliance must be earthed. It is suitable for a.c. supply only. Discon-
nect the electrical supply before removing the terminal cover. Installation must be in
accordance with the current I.E.E. Wiring Regulations.
5.1
The unit is supplied fitted with a 1.0m 3 core 1.5mm
2
flexible cable. The electicity
supply should be fused 13 Amp and be via a double pole isolating switch with a
contact separation of at least 3mm in both poles. Refer to the schematic wiring
diagram below.
5.2
The wires are colour coded as follows:
Green and Yellow
EARTH
( )
Brown
LIVE (L)
Blue
NEUTRAL
(N)
6.0 INSTALLATION -
DISCHARGE PIPE REQUIREMENTS
It is a requirement of Building Regulation G3 that any discharge from an
unvented system is safely conveyed to where it is visible but will not cause danger
to persons in or about the building.
The Tundish supplied and the discharge pipes should be fitted in accordance with the
Requirements and Guidance Notes of Building Regulation G3. These are essentially
as follows:
G3 Requirement
6.1
Discharge pipe MUST terminate in a SAFE, VISIBLE position.
G3 Guidance
6.2
Tundish should be within 500mm of the Temperature/Pressure Relief Valve and,
wherever possible, be in a visible position.
6.3
Discharge pipe should have a vertical fall of at least 300mm from the Tundish.
6.4
Minimum discharge pipe size should be one pipe size larger (22mm) than the
Temperature/Pressure Relief Valve discharge port.
Wiring Diagram






























