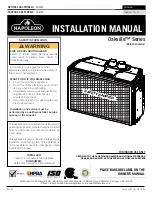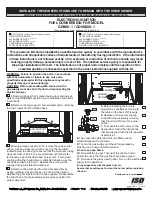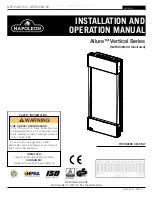
20
35036 Rev E
12/03
T4200 FIREPLACE INSTALLATION INSTRUCTIONS
G. CONSTRUCTING A CHASE
Figure 20 - Chase Constructions
Figure 21 - Chase Assembly
1. Materials
a.
The chase is constructed using framing materials
much the same as the walls in your home. A variety
of materials may be used including brick, stone,
veneer brick, or standard siding materials.
b.
In constructing the chase, several factors must be
considered:
1)
Maintain a 2” air space around the chimney.
2)
The chase top must be constructed of
noncombustible material.
3)
In cold climates, a firestop spacer should be
installed in an insulated false ceiling at the 8’
level above the fireplace assembly. This
reduces heat loss through the chase.
4)
In cold climates, the walls of the chase should
be insulated to the level of the false ceiling
as shown in Figure 21. This will help reduce
heat loss from the home around the fireplace.
A chase is a vertical boxlike enclosure built around the
chimney and fireplace. A chase may be constructed for the
fireplace and chimney or for the chimney only. It is most
commonly constructed on an outside wall.
In cold climates, it is recommended that the chase floor be
insulated using batt type insulation between the floor joists.
Three examples of chase applications are shown in
Figure 20.
1.
Fireplace and chimney enclosed in an exterior
chase.
2.
Chimney offset through exterior wall and enclosed
in chase.
3.
Chase constructed on roof.









































