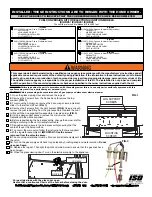
Hearth & Home Technologies • CNXT70PLUS • 4034-105 Rev C • 09/05
5
A. Design and Installation Considerations
Heatilator Home Products vented gas appliances are de-
signed to operate with all exhaust gases expelled to the out-
side of the building.
Check building codes prior to installation.
• Installation MUST comply with local, regional,
state and national codes and regulations.
• Consult insurance carrier, local building, fire
offi cials or authorities having jurisdiction about
restrictions, installation inspection, and permits.
CAUTION
When planning an appliance installation, it’s necessary to
determine the following information before installing:
• Where the appliance is to be installed.
• The vent system confi guration to be used.
• Gas supply piping.
• Electrical wiring.
• Framing and fi nishing details.
• Whether optional accessories—devices such as a fan,
wall switch, or remote control—are desired.
B. Tools and Supplies Needed
Before beginning the installation be sure that the following
tools and building supplies are available.
Reciprocating saw
Framing material
Pliers
Hi temp caulking material
Hammer Gloves
Phillips screwdriver
Framing square
Flat blade screwdriver
Electric drill and bits (1/4 in.)
Plumb line
Safety glasses
Level Manometer
Voltmeter
Tape measure
Non-corrosive leak check solution
1/2 - 3/4 in. length, #6 or #8 Self-drilling screws
One 1/4 in. female connection (for optional fan).
Keep appliance dry.
• Mold or rust may cause
odors.
• Water may damage controls.
WARNING
C. Inspect the Appliance and Components
•
Carefully remove the appliance and components from the
packaging.
• The vent system components and trim doors are shipped
in separate packages.
• The gas logs may be packaged separately and must be
fi eld installed.
• Report to your dealer any parts damaged in shipment,
particularly the condition of the glass.
• Read all of the instructions before starting the
installation. Follow these instructions carefully
during the installation to ensure maximum safety and
benefi t.
Inspect appliance and components for
damage. Damaged parts may impair safe
operation.
• Do NOT install damaged components.
• Do NOT install incomplete components.
• Do NOT install substitute components.
Report damaged parts to dealer.
WARNING
Hearth & Home Technologies disclaims any
responsibility for, and the warranty will be
voided by, the following actions:
• Installation and use of any damaged appliance or
vent system component.
• Modifi cation of the appliance or vent system.
•
Installation other than as instructed by Hearth & Home
Technologies.
• Improper positioning of the gas logs or the glass
door.
• Installation and/or use of any component part not
approved by Hearth & Home Technologies.
Any such action may cause a fi re hazard.
WARNING
2
Getting Started
Sharp Edges
• Wear protective gloves and safety
glasses during installation.
CAUTION






































