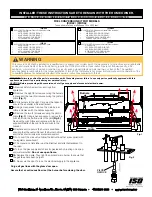
DUCT RUN REQUIREMENTS
MA IM M Du t Run 40- t 12
MINIM M Du t Run 36 in 14
DUCTING MATERIAL
6 in 152
- ent Onl
DO NOT u t into e istin u na e lenu
MINIMUM CLEARANCE TO COMBUSTIBLES
1 in 25
o t e - ent
1
/2 in 13
o to & otto o outlet o
0 in 0
o t e si es o outlet o
12 in 305
o all e iste to eilin
Re e to i u e 3 13
CAUTION!
ALL wiring should be done by a qualified elec
-
trician and shall be in compliance with local codes and
with the National Electric Code NFPA/NEC No.
70-current.
CSC22.1 Canadian Electric Code.
Possible Air Duct Runs / Locations
Figure 3.13 Minimum Clearances to Combustibles
C e il ing R e g is t e r
W a l l R e g is t e r
F l o o r R e g is t e r
T w o D u c t K it s
C e il ing R e g is t e r
1 2 in. ( 30 5 m m ) m inim u m c l e a r a nc e
f r o m r e g is t e r t o c e il ing
I. Heat Zone Kit (Optional)
T e Heat- one a esso it onve s a ai o t e
e la e t ou ai u t s to e ote lo ations in t e
sa e oo o ot e oo s o t e uil in ou a install
1 o 2 Heat- one its on t e e la e Installation o t is
it
MUST
e e o e a uali e se vi e te ni ian
I an a ts a e issin o a a e onta t ou lo al
eale e o e sta tin installation DO NOT install a a
-
a e it
T is it is teste an sa e en installe in a o an e
it t is installation anual It is ou es onsi ilit to
ea all inst u tions e o e sta tin installation an to ol
-
lo t ese inst u tions a e ull u in installations
T e Heat- one oo it is a e ull en inee e an
ust e installe onl as s e i e I ou o i it o an
o its o
onents ou ill voi t e a ant an ou a
ossi l ause a e a a Installation ust e one
a o in to a li a le lo al state ovin ial an /o
national o es
lan t e lo ation o t e e la e an a ai u t un s
18
Heat & Glo • NORTHSTAR • 480-2360 Installation Manual • Rev D • 05/30/13
















































