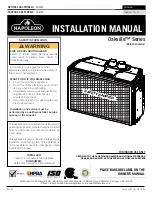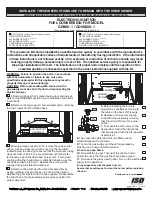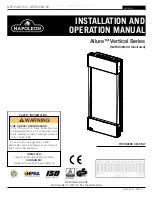
07/03
35035 Rev D
27
STS-42 INSTALLATION INSTRUCTIONS
INDEX
A
Air Clearance 14, 17
Air Kit 16
Ashes, Disposal of 25
Attic Insulation Shield 14
B
Building Codes 3, 19
C
Chase Installation 8
Chase Top 7, 19
Chimney
Checking the Assembly 14
Cleaning 25
Creosote 25
Height Requirements 11
Requirements 10
Securing the System 14
Chimney Air Kit 7, 16
Chimney Bracket 6
Chimney Requirements 10
Chimney Sections
Assembling 13
Number Required 11
Chimney Stabilizer 6
Codes
Building 3, 19
Gas 17, 21
Combustible
Material 18
Combustible Material 19
Components 4
Construction 18, 19
Cooling Air 16
Corner Installation 8
Creosote 25
D
Damper 21
Description of the Fireplace System
3
Dimensions 4
F
Fireplace
Enclosure 17
Locations 8
Firescreen 22
Firestop Spacer 6
Installation 13
Firewood 23
Flue 21
Framing 9
Freestanding Installation 8
Fuel 23
G
Gas Codes 17, 21
Gas Log/Lighter Provisions 17
General Information 21
Glass Doors 19
Grate 22
H
Hearth Extension 18
Positioning 19
I
Installation
Fireplace 12
In a Corner 8
In a Wall 8
Installation, Freestanding 8
Installation in a Chase 8
Insulation Shield 6, 14
J
Joint Band 6
L
Leveling the Fireplace 12
Locations 8
M
Mantel 9, 19
Material, Sealant 19
Metal Hearth Strips 12
Moisture Content of Wood 23
N
Noncombustible Material 19
Noncombustible Sealant Material 19
O
Offsets/Returns 6, 10
Overhead Obstructions 10
P
Positioning 12
R
Roof Flashing 6, 15
S
Safety 12
Seasoning the Wood 23
Shroud 7
Sidewalls/Surrounds 9
Soot 25
Space Requirements 8
Standard for Decorative Gas Appli-
ances 17, 21
Starting a Fire 24
T
Ten Foot Rule 11
Termination Cap 7
Typical Fireplace System 3
U
UL 127 Standards 3
Unvented Gas Log Heater 17, 21
W
Wall Installation 8
Wet Insulation 2
Wood
Moisture of 23
Seasoning of 23
Wood Fuel 23

































