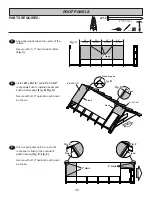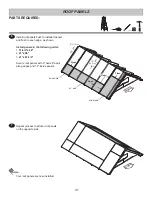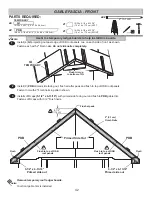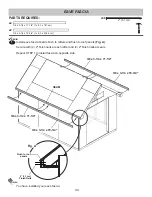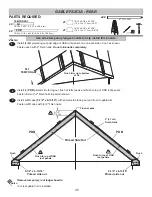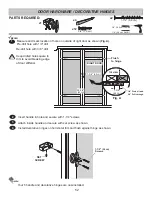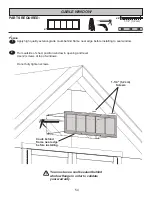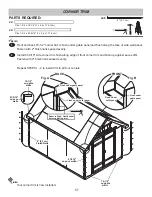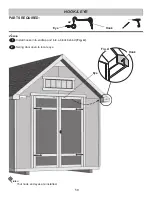
44
x2
3/8 x 3-1/4 x 79-3/4" (1 x 8,3 x 202,6 cm)
x2
3/8 x 3-1/4 x 71-1/4" (1 x 8,3 x 181 cm)
2" (5,1 cm)
PARTS REQUIRED:
EAVE FASCIA
x36
BEGIN
¸
1
Install eave fascia boards fl ush to rafters and fl ush to roof panels
(Fig. A)
.
Secure with (2) 2" fi nish nails at each rafter and (4) 2" fi nish nails at seam.
Repeat STEP 1 to install fascia on opposite side.
You have installed your eave fascia.
SEAM
FINISH
3/8 x 3-1/4 x 71-1/4"
3/8 x 3-1/4 x 71-1/4"
3/8 x 3-1/4 x 79-3/4"
3/8 x 3-1/4 x 79-3/4"
2
" (
5,1 cm)
Finish Nails
Fig. A
Flush to roof
panels











