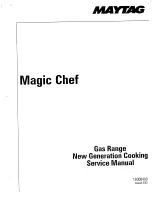
4
Positioning the Range
1. When the range is fully assembled, recheck all electrical connections especially between the
exhaust hood and the back of the range. As well, check that all nuts and bolts have been tightened.
2. Ensure teflon gliders and flooring are clean, (as described in the second paragraph under
"Assembly of Range Base".)
3. Caution: On flooring with very rough surfaces or deep, large grooves the appliance may have to be
lifted and slowly slid into position.
4. Put both hands on the trim and carefully push the range into place, make sure floor is clear of all
debris. Don't forget to plug in the main power cord and the exhaust hood power cable
before the range is in its final position. See cabinet installation instructions.
5. To level the range, simply adjust the levelling screws with teflon pads located at the bottom of each
leg (the ones you assembled in step 2 of "Assembly of Range Base"). Using a 5/16 (8 mm) open-
end wrench turn the adjusting screw clockwise to raise up the corner, and counter-clockwise to lower
the corner. (Don't forget the teflon glider should
extend beyond the bottom of the leg by approximately
1/8"-1/4")
6. Note: On soft kitchen flooring, the weight of the stove may cause slight depressions in the flooring.
When the range is in position and levelled, you may want to place coasters under the teflon gliders
of each leg, to protect the floor. Remove the coasters when moving the range for cleaning or
servicing.
Assembly of Exhaust Hood to
Range
See the manual entitled "Cabinet Assembly
Instructions for Gas , Electric
,Combination and Wood Stoves" which
is included with the cabinet .









































