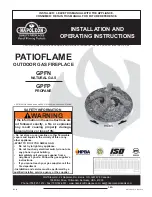
8
31072 Rev G
08/04
MHC36 AND MHR36 INSTALLATION INSTRUCTIONS
Figure 2 - Fireplace Locations
1. Fireplace Locations and Space Requirements
Several options are available to you when choosing a location for your fireplace. This fireplace may be used as a
room divider, installed along a wall or across a corner. See Figure 2.
Locating the fireplace in a basement, near frequently opened doors, central heat outlets or returns, or other locations
of considerable air movement can affect the performance and cause intermittent smoke spillage from the front of the
fireplace. Consideration should be given to these factors before deciding on a location.
CLEARANCES!
A minimum 1 in. air clearance
must be maintained at the
back and sides of the fire-
place assembly except at the
nailing flange where the
clearance is 1/2 in.
Chimney sections at any level
require a 2 in.minimum air
space clearance between the
framing and chimney section.
D. PRE-INSTALLATION PREPARATION
WARNING!
1. Do not install in sleeping rooms.
2. Combustion air needs of a heavily fired fireplace may deplete the available oxygen supply.
WARNING!
For all manufactured housing installations the outside air kit, glass door kit and MH842 manufactured
housing roof thimble and flashing kit, must be used.
CAUTION:
The structural integrity of the manufactured
housing floor, wall, ceiling and roof must be
maintained.









































