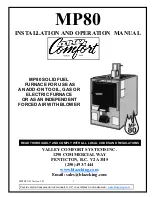
LOCATION
NOTE: AMERICAN INSTALLATIONS MUST CONFORM WITH THE NATIONAL FUEL GAS CODE
(AMERICAN NATIONAL STANDARD ANSI Z223.1 - “Latest Revisions”) AND ALL APPLICABLE
GOVERNING BUILDING CODES. CANADIAN INSTALLATIONS MUST CONFORM WITH CAN/CGA
B149 - “Latest Revisions.”
1.
The (I) (IS) HRDV Furnace has been designed for INDOOR OR HRDV FOR OUTDOOR INSTALLATIONS.
2.
Refer to items 1, 2, 5, 6, 9, 10 12, 15, and 16 of INSTALLATION PRECAUTIONS.
3.
REQUIRED MINIMUM CLEARANCES to combustible material are as follows:
CLEARANCES/INSTALLATION
Outdoor Models
The minimum clearances from combustible material are as follows:
Control Side – Width of Unit
Opposite Control Side – 6 inches (18” recommended for servicing)
Top of Unit – Unobstructed
Discharge and Return Air Sides – 12 inches
Bottom – 0 inches
For installation downstream from refrigeration systems.
CLEARANCES/INSTALLATIION
Indoor Models
The minimum clearances from combustible material are as follows:
Control Side – Width of Unit
Opposite Control Side – 6 inches (18” recommended for servicing)
Top of Unit – 6 inches
Discharge and Return Air Sides – 12 inches
Bottom – 0 inches
For installation downstream from refrigeration systems.
* See section on ILLUSTRATIONS for dimensions of individual furnaces.
4.
Install in airplane hangars in accordance with the current ANSI/NFPA 409 - “Latest Revisions”, Standard on
Aircraft Hangars, and in public garages in accordance with the current ANSI/NFFPA BB - “Latest Revisions”,
Standards for Garages, and with CANI-B149 Codes. A clearance of 10 feet must be provided from the bottom
of the heater to the top surface of wings or engine enclosures of the highest aircraft to be housed in the hangar
and a minimum clearance of 8 feet from the door in other sections such as offices and shops connected with
hangar and in public garages. Also, the heaters must be so located that they will be protected from damage by
aircraft, cranes, scaffolding, etc., and must be accessible for servicing and adjustment. Standard ANSI/NFPA
88 - “Latest revisions” specifies that the heater must be so located that the clearance to combustible materials
conform with NFPA Nos. 52 and 54 and that such material must not attain a temperature over 160º by
continued operation of the heater.
5.
If two furnaces are to be used in a side by side application, they must be installed so that the ENDS OPPOSITE
the control access doors ADJOIN.
6.
A 4-inch frame is an integral part of the appliance and may be installed directly on the floor or roof or other
combustible construction. For ease of service and safe operation, however, it is suggested that the furnace be
located above the installation surface on a field fabricated base and should be high enough to prevent any form
of moisture from entering the unit.
7.
Be sure that the roof joists or other obstructions will not interfere with the discharge and return air ducts.
8.
The discharge and return air ducts should be correctly sized for securing to the furnace and all connections
exposed to the weather must be moisture tight. A high temperature caulking (250ºF) or sheet metal flashing
may be used for this purpose. A weathertight seal must be provided where ducts enter through the roof. Field
installed ductwork on the unit discharge end must be secured to the flanges on the heat exchanger and not on
unit front cabinet.
Failure to properly install could cause fire, explosion, damage to equipment or even death.
9.
Provide tight fitting inspection panels in duct work both upstream and downstream close to the furnace. These
panels must be large enough so that the heat exchanger can be easily inspected.
7






































