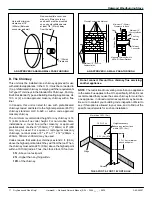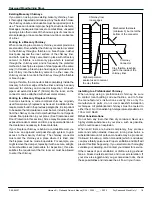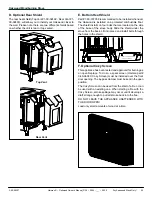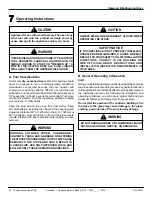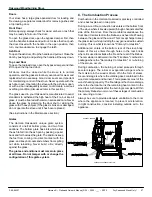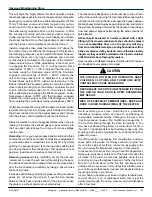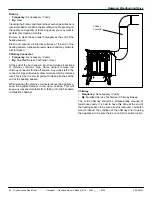
Oakwood Woodburning Stove
Dry Seasoned Wood Only!
Harman® • Oakwood Owner's Manual_R34 • 2004 -___ • 09/15
17
3-90-08327
D. The Chimney
This unit must be installed into a chimney approved for use
with solid-fuel appliances. In the U.S., it must be connected to
(1) a prefabricated chimney complying with the requirements
for Type HT chimneys in the Standard for Chimneys, Factory-
Built, Residential Type and Building Heating Appliances, UL
103, or (2) a code-approved masonry chimney with a flue
liner.
In Canada, this unit is listed for use with prefabricated
chimneys tested and listed to the high temperature (650°C)
chimney standard, ULC S-629, or with a code approved
masonry chimney.
The minimum recommended height for any chimney is 16
ft. (4.8m) above flue collar height. For non-mobile home
installations, a round flue (either masonry or approved
prefabricated), of either 6" (150mm), 7" (180mm) or 8" (200
mm) may be used. For square or rectangular masonry
chimneys, nominal sizes of 8" x 8" or 7" x 12" (200mm x
200mm, 180mm x 300mm) may be used.
Codes require that solid-fuel chimneys extend 3 ft. (0.9m)
above the highest point at which they exit from the roof. Then,
the chimney must extend 2 ft. (0.6m) above the highest point
within a 10 ft (3m) radius. Thus, the 3 foot, 2 foot, 10 foot rule:
3ft.
- Above roof exit point
2ft.
- Higher than anything within-
10ft.
of the chimney.
NOTE
: The restriction of not venting more than one appliance
to the same flue applies to the
U.S.
specifically. While it is not
recommended that you use the same chimney for more than
one appliance, in
Canada
certain exceptions may be made.
Be sure to contact your building code inspection official to
see if this option is allowed in your area, and to find out the
specific requirements for such an installation.
Do not connect this unit to a chimney flue servicing
another appliance.
Hole with minimum
clearance of 18”
(450mm) Between
connector and wall.
Non-combustible cover, one
side only. If two covers are
used, each must be mounted
on non-combustible spacers
at least 7/8” (21mm) away
from the wall.
1” (25mm)
Clearance
AN APPROVED CANADIAN WALL PASS-THROUGH
AN APPROVED U.S. WALL PASS-THROUGH
Minimum 2” (50mm)
Clearance to Brick
Liner
Minimum 12”
(50mm) to Brick
Fire Clay
Thimble
Chimney
Connector
Chimney Flue
Masonry Chimney Built to
NFPA 211 Specifications
Closest Combustible Material
Minimum 12” (300) to
Combustibles
AN APPROVED CANADIAN WALL PASS-THROUGH
AN APPROVED U.S. WALL PASS-THROUGH
More than 10 Ft. (3 m)
10 Ft. (3 m)
2 Ft. (.6 m) Min
Height necessary
above any roof surface
within 10 Ft. (3 m)
3 Ft. (.9 m) minimum
above exit point
Ridge
Chimney
THE 3-FOOT, 2-FOOT, 10 FOOT RULE















