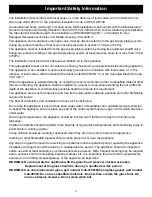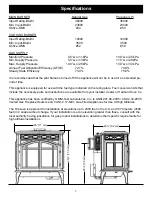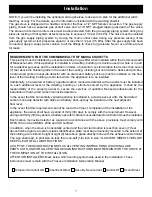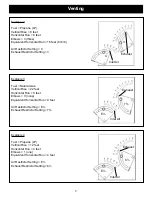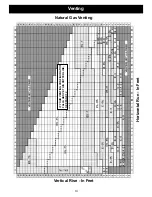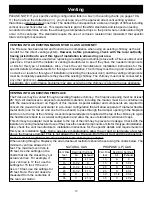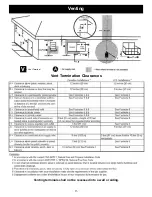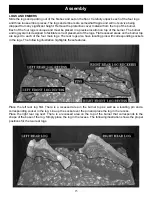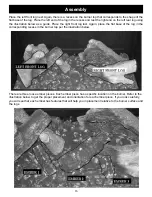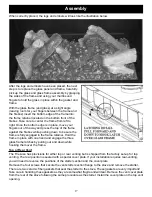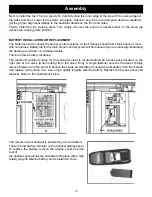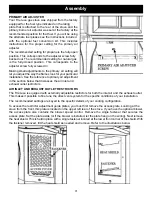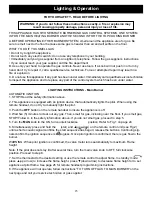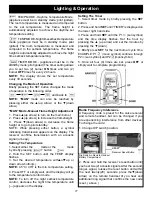
12
Venting
PLEASE NOTE: If your specific venting configuration falls in a box in the venting charts (on pages 10 &
11) that is above the dotted line (••••), you must use one of the approved direct vent venting systems
that utilizes a stainless steel
inner liner. The dotted line corresponds to a total vent length of 30 feet including
vertical rise and horizontal run. This requirement is part of the ANSI standards and is based on testing
conducted to determine where the exhaust gas temperature drops to the point where condensation might
occur in the vent pipe. The standards require the use of corrosion resistant liner materials if that specific
total vent length is exceeded.
VENTING INTO AN EXISTING MASONRY OR CLASS A CHIMNEY
The FireLuxe has been tested and found to be in compliance when using an existing chimney as the air
conduit for the direct venting system.
However, before proceeding, check with the local authority
having jurisdiction to see if this type of installation is allowed in your area.
This type of installation is used when replacing an existing wood-burning stove with a FireLuxe direct vent
gas stove. Check with the installer or venting manufacturer to see if they have the needed components
or kits for this type of installation. Also, check the vent manufacturer’s installation instructions for the
specific details and requirements for this type of installation. The chimney must be in good condition with
no cracks or leaks for this type of installation (including the cleanout door) and the venting components
must be completely sealed where they meet the existing chimney. The chimney must not be connected to
any other appliances.
Note: If your chimney has been problematic when using your woodstove (low draft,
backdrafts, etc.) performance problems may also occur when the chimney is used with a gas appliance.
VENTING INTO AN EXISTING FIREPLACE
The FireLuxe may be vented through an existing fireplace chimney. The fireplace opening must be at least
28” high. All clearances to adjacent combustible materials, including the mantel, must be in conformance
with the clearances shown on Page 6 of this manual. A special adapter and components are required to
convert the co-axial rear vent starter to a co-linear configuration that will allow separate 3” diameter flexible
metal ducts (one for the air and one for the exhaust) to pass through the damper opening in the fireplace
and to run to the top of the chimney. A second special adapter is required at the top of the chimney to rejoin
the flexible ducts back to a co-axial configuration and allow the use of standard vertical vent caps.
This chimney top adapter must be sealed to the top of the chimney to prevent air leakage. Check with the
installer or venting manufacturer to see if they have the needed components or kits for this type of installation.
Also, check the vent manufacturer’s installation instructions for the specific details and requirements for
this type of installation Note: Some gas stove manufacturers allow the air duct to terminate a few feet
above the fireplace damper. This is not allowed for the FireLuxe. Both the air duct and the exhaust duct
must run the full length from the stove adapter to the chimney top adapter.
When venting through a fireplace, the air and exhaust restrictors should be set using the charts below. The
minimum vent rise allowed is 10
feet. The maximum vent rise is
35 feet. Use the settings on the
charts that are the closest to your
actual vent rise. For example, if
your vent rise is 17 feet, use the
settings for 15 feet. If the vent
rise is 18 feet, use the settings for
20 feet. Note: The vent rises are
measured from the centerline of
the rear vent starter.
Vert. Rise Restrictor Settings
feet
Air
Exhaust
10
C
4 1/2
15
D-1/2
6
20
D-1/2
6 1/2
25
D-1/2
6 1/2
30
D
6
35
C
4 1/2
Vert. Rise Restrictor Settings
feet
Air
Exhaust
10
A
0
15
D
5 1/2
20
D
6 1/4
25
D
6 1/4
30
C 1/2
5 1/2
35
C
4 1/2
NATURAL GAS
PROPANE (LP) GAS




