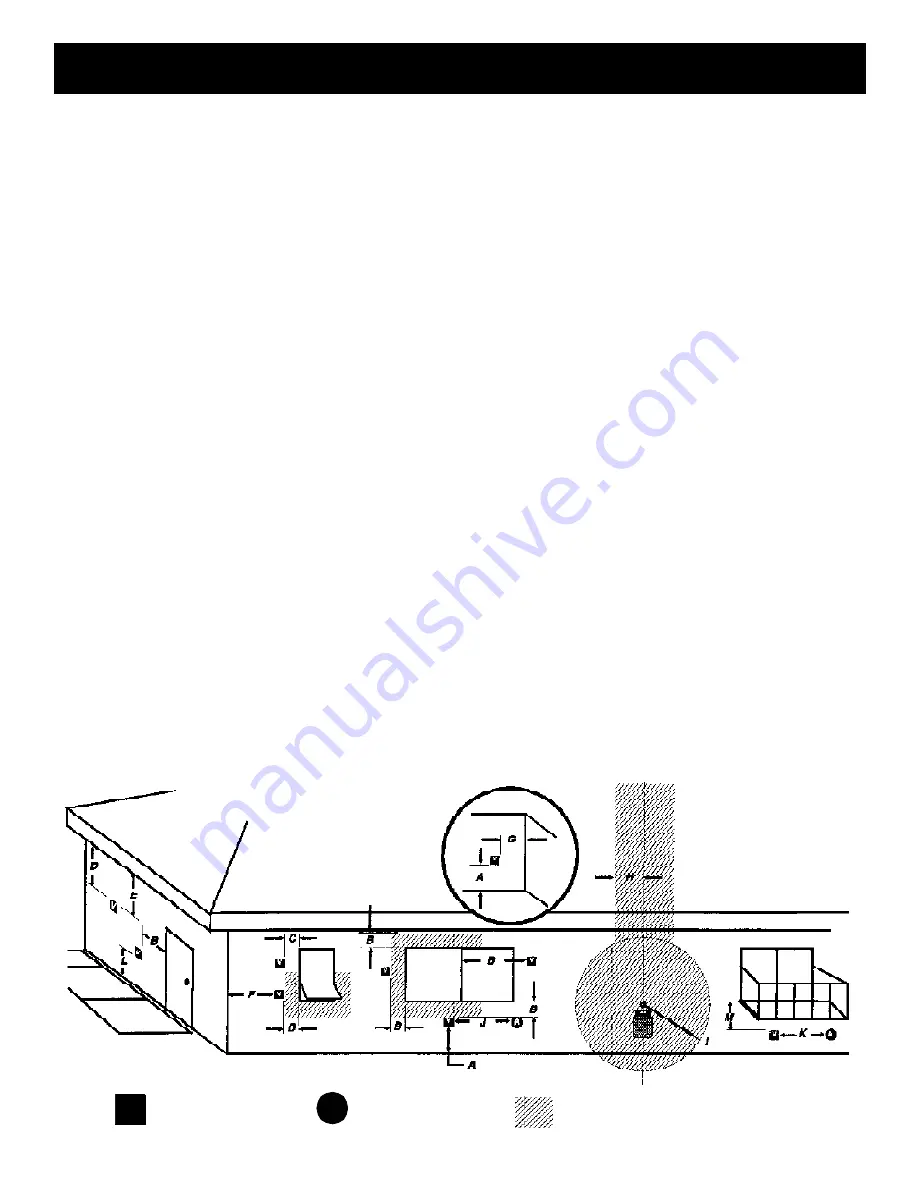
7
PC 45 Corn/Pellet Stove
Venting
Requirements for Terminating the Venting
WARNING: Venting terminals must not be re-
cessed into a wall or siding.
NOTE: Only PL vent pipe wall pass-throughs
and fire stops should be used when venting through
combustible materials.
NOTE: Always take into consideration the ef-
fect the prevailing wind direction or other wind cur-
rents will cause with flyash and /or smoke when plac-
ing the termination.
In addition, the following must be observed:
A. The clearance above grade must be a mini-
mum of 18".
1
B. The clearance to a window or door that may
be opened must be a minimum of 48" to the side,
48" below the window/door, and 12" above the win-
dow/door.
1
(
with outside air installed, 18”
)
C. A 12" clearance to a permanently closed
window is recommended to prevent condensation
on the window.
D. The vertical clearance to a ventilated soffit
located above the terminal within a horizontal dis-
tance of 2 feet (60 cm) from the center-line of the
terminal must be a minimum of 18".
E. The clearance to an unventilated soffit must
be a minimum of 12".
F. The clearance to an outside corner is 11"
from center of pipe.
G. The clearance to an inside corner is 12".
H. A vent must not be installed within 3 feet (90
cm) above a gas meter/regulator assembly when
measured from the horizontal center-line of the regu-
lator.
1
I. The clearance to service regulator vent outlet
must be a minimum of 6 feet.
1
J. The clearance to a non-mechanical air sup-
ply inlet to the building or the combustion air inlet to
any other appliance must be a minimum of 48”.
1
K. The clearance to a mechanical air supply
inlet must be a minimum of 10 feet.
1
(
with outside air installed, 6 feet
)
L. The clearance above a paved sidewalk or a
paved driveway located on public property must be
a minimum of 7 feet.
1,2
M. The clearance under a veranda, porch, deck
or balcony must be a minimum of 12 inches.
1,3
NOTE: The clearance to vegetation and other
exterior combustibles such as mulch is 36” as mea-
sured from the center of the outlet or cap. This 36”
radius continues to grade or a minimum of 7 feet
below the outlet.
1
Certain Canadian and or Local codes or regu-
lations may require different clearances.
2
A vent shall not terminate directly above a side-
walk or paved driveway which is located between
two single family dwellings and serves both dwell-
ings.
3
Only permitted if veranda, porch, deck, or bal-
cony is fully open on a minimum of 2 sides beneath
the floor.
NOT E: Where passa ge t hrough a w all, or
partition of combustible construction is desired,
the installation shall conform to CAN/CSA-B365.
(if in Canada)
V
A
=
Vent terminal
=
Air supply inlet
Fixed
Closed
Openable
Openable
Fixed
Closed
Inside Corner
Detail
=
Area where terminal is not permitted








































