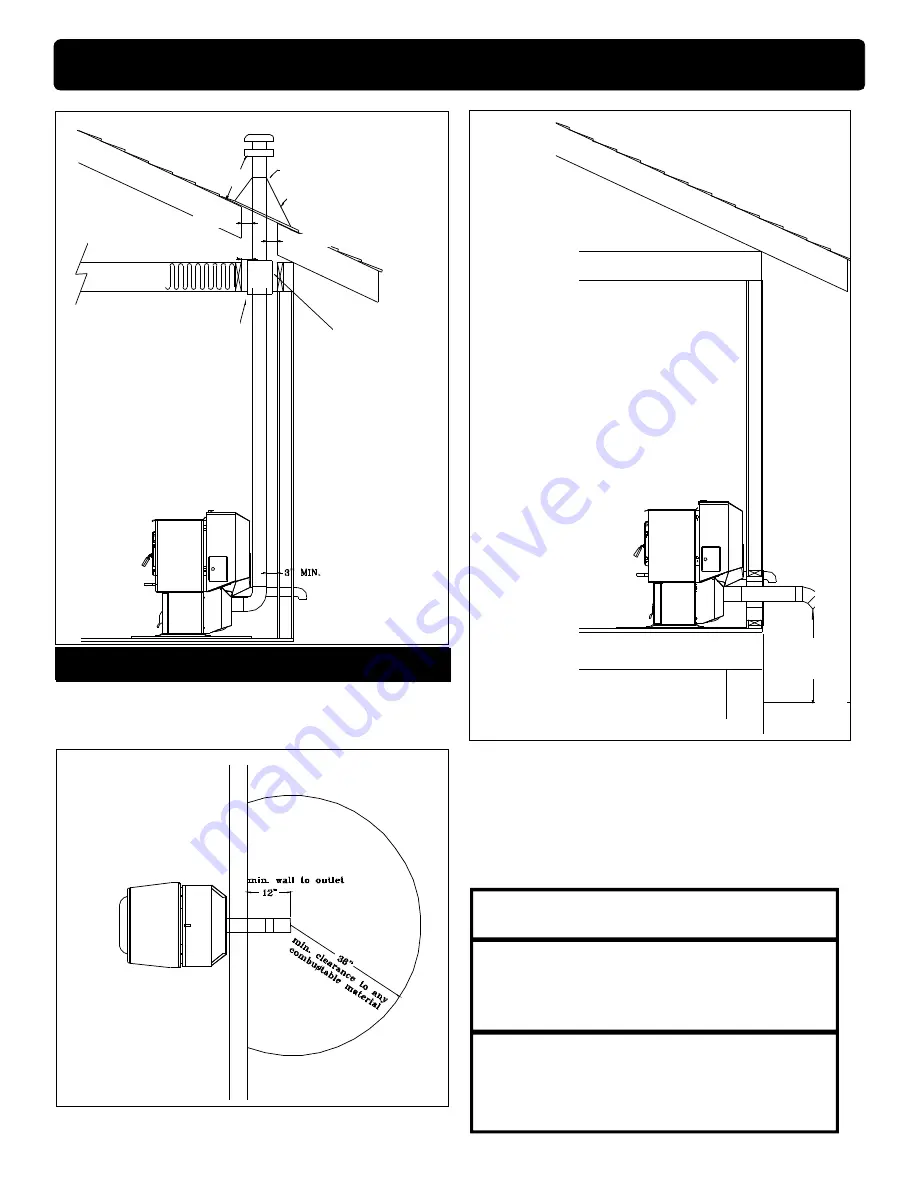
12
PC 45 Corn/Pellet Stove
Fig. 18
No insulation or
other combustible
ma te ri al s
ar e
allowed within 3"
of the P L ve nt
pipe.
PL vent manufacturer's
fi re stop s pa ce r an d
support
(See Page 6 for
corner installation
clearances)
Minimum flue vent configuration
It is rec omme nde d that
outside air be installed with this
venting configuration.
M
in
.
a
b
o
v
e
g
ro
u
n
d
le
v
e
l
1
2
"
Storm collar
Flashing
3" min.
3" min.
12" min.
3" min.
Venting
Fig. 19
Fig. 20
#7 Installing through the ceiling vent
Thr ough the c eiling vent, f ollo w PL vent
manufacturers recommendations when using wall and
ceiling pass through.
DO NOT INSTALL A FLUE DAMPER IN THE
EXHAUST VENTING SYSTEM OF THIS UNIT.
DO NOT CONNECT THIS UNIT TO A CHIMNEY
FLUE SERVING ANOTHER APPLIANCE.
INSTALL VENT AT CLEARANCES SPECIFIED
BY THE MANUFACTURER
CAUTION
DO NOT INSTALL IN SLEEPING ROOM
WARNING
CAUTION
THE STRU CTURAL INTEGRITY OF TH E
MOBILE HOME FLOOR, WALL, AND CEILING/
ROOF MUST BE MAINTAINED.
THE STOVE IS HOT WHILE IN OPERATION.
KEEP C HILD REN,
C LO TH IN G AN D
FURNITURE AWAY. CONTACT MAY CAUSE
SKIN BURNS.













































