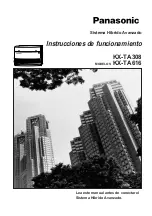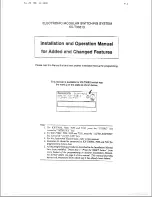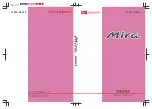
1
www.hardlifeutility.com
INTRODUCTION ..............................................................................................
ASSEMBLY INSTRUCTIONS ..........................................................................
USAGE INSTRUCTIONS .................................................................................
CARPORT SPECIFICATIONS ..........................................................................
COMPONENT LIST ..........................................................................................
FRAME SKETCH .............................................................................................
ASSEMBLY AND INSTALLATION ....................................................................
TOOLS REQUIRED FOR INSTALLATION .......................................................
SITE PREPARATION .......................................................................................
FRAME ASSEMBLY .........................................................................................
Assembly of the Front and Back Door Arches ..................................................
Assembly of the Group Arches .........................................................................
FRAME INSTALLATION ...................................................................................
INSTALLING THE FRONT AND BACK COVERS.............................................
FRONT WALL ASSEMBLY ...............................................................................
INSTALLING THE ROOF COVER ...................................................................
DUCKBILL NAIL INSTALLATION .....................................................................
MAINTENANCE ...............................................................................................
TABLE OF CONTENTS
02
03
03
03
04
05
06
06
06
07
07
07
08
09
10
11
12
13



































