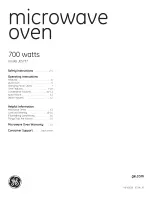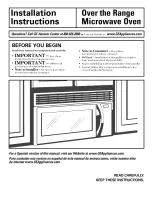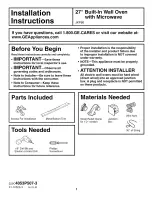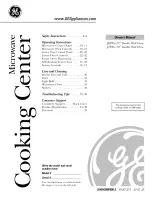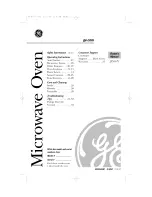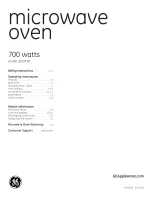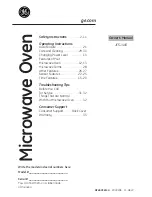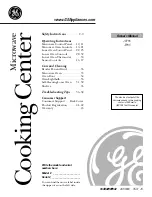
Fitting and installation
Page EN-27
Preparation
NOTICE
Risk of damage to property!
Improper handling of the appliance
may result in damage to the appliance.
■
If a trolley is used to move the cook-
er set, the appliance must be lifted as
shown on the packaging.
The cooker set has been designed to be in-
stalled in a kitchen unit. If you have the requi-
site skills, you can fit it yourself.
However, the electrical connection must be
carried out by authorised specialist staff.
Installation requirements
• Install the hob and oven
directly above
each other
; they are connected by a per-
manently installed wiring harness.
• Before installation, check whether the ap-
pliance dimensions are compatible with
your furniture dimensions.
• If necessary, have your built-in furniture
reworked accordingly. If you do not have
the manual skills to do this, you should
hire a professional.
• Please note that the veneer or plastic
coverings of your built-in furniture must
be bonded with heat-resistant adhesive
(100 °C). If the adhesive and surfaces are
not heat-resistant, the covering may warp
and come loose.
Hob
• Note that the hob may be installed with
only
one
side next to
higher
kitchen fur-
niture, appliances or walls.
• Note that the worktop must be positioned
horizontally and should be sealed against
any overflowing liquids on the wall side.
Oven
• Note that, regarding fire hazard protec-
tion, the appliance complies with type Y
(EC 335-2-6) and that you may only install
appliances of this type with one side next
to higher kitchen furniture, appliances or
walls.
• The oven should ideally be installed next
to the kitchen sink unit. This will give you
an additional work surface and allows
dirty dishes to be washed immediately.
• Do not install the oven directly next to a
refrigerator or freezer. This will increase
its energy consumption unnecessarily
due to heat emission.
• Note that the oven has only about 1 cm of
clearance from the wall once it is installed.
The
cooker power connection
must
therefore be a flush-mounted box or must
be located outside the installation space.
• Do not install the oven in a recess with a
rear wall, but at most in one with a raised
edge of no more than 50 mm.
The built-in cabinet can be equipped with
either ledges/rails or an intermediate shelf
with ventilation cut-out.
An intermediate shelf is required if a draw-
er is to be installed below the oven.
Fitting and installation































