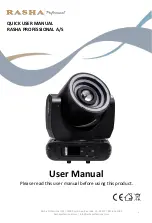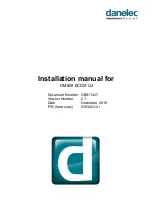Reviews:
No comments
Related manuals for MilkyWay SystemRoMedic

AIO
Brand: GBC Pages: 8

T600
Brand: KAPSCH Pages: 57

SB2200
Brand: Laica Pages: 4

Orbit
Brand: RASHA PROFESSIONAL Pages: 11

LUNA
Brand: MADRIX Pages: 24

LUNA
Brand: MADRIX Pages: 28

WT1
Brand: Califone Pages: 7

Grizzly 600
Brand: CALITEK Pages: 16

46033
Brand: LAHTI PRO Pages: 20

46017
Brand: LAHTI PRO Pages: 16

32 Series
Brand: J&M Pages: 53

46060
Brand: Qazqa Pages: 2

DM800
Brand: Danelec Pages: 67

GSD20 Sounder
Brand: Garmin Pages: 12

GC 12
Brand: Garmin Pages: 13

NPL20
Brand: Nitecore Pages: 4

P1401
Brand: LANGER EMV-Technik Pages: 25

Electric Clamshell CSE12-208VCD
Brand: Lang Pages: 16

















