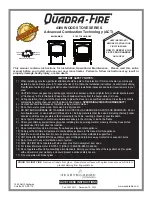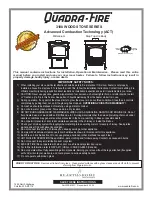
Hampton H300 Cast Freestanding Woodstove
24
FRONT DOOR GASKET
If the front door gasket requires replacement
5/8" diameter material must be used. Hampton
uses a 5/8" diameter gasket (Part# 936-232).
A proper high temperature gasket adhesive is
required. See your Hampton Dealer.
SIDE DOOR GASKET
If the side door gasket requires replacement
1/2" diameter material must be used. Hampton
uses a 1/2" diameter gasket (Part# 936-236).
A proper high temperature gasket adhesive is
required. See your Hampton Dealer.
Remove
end washer.
Place beside front
washer.
SIDE DOOR
ADJUSTMENT
To tighten the side door handle remove, the
washer at the end and place next to the front
washer.
MAINTENANCE
HANDLE
REPLACEMENT
1)
Remove handle (front or side) by undoing
the hex head bolt using a 7/16" socket
wrench.
2)
Fit new door handle (front or side) over latch
and secure.
Assembly shown below. Refer to the Side
Load Door Handle section for step by step
installation.
Secure using 7/16"
socket wrench.
Remove spacer washers
behind screws.
Allen Key
Hex Head
Bolt
Lock
Washer
Handle
Spacer
Front Door Handle Shown
LATCH ADJUSTMENT
METHOD
The door bracketry may require adjustment as
the door gasket material compresses after a few
fi res. Removal of the spacer washer will allow
the latch to be moved closer to the door frame,
causing a tighter seal.
Relocate the washer removed from the back
of the bracket to the front. This will allow the
same screw to be used.
Use the 3/16" allen key enclosed in the packaged
manual to make this adjustment.
If position of bracketry needs to
be changed after adjustment:
The bracketry should start from the highest point,
as seen below. If needed, bring the bracketry
down 1/16" each time, until fi nding the best
locking position. The door latch will catch best
in this way.
(Listen for a double click sound when the door
is locked).
Bracketry at highest
position
Front of Bracket
Front of
Bracket









































