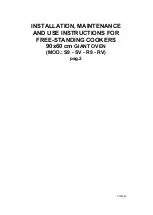
6
470
35 min
500
550
100
580
min
35 mm min
100 mm min
500 mm
450 mm
20 mm
20 mm min.
40 mm max.
B
D
C
A
Gas connection for
ULPG
Test point adaptor
Gasket
Brass conical adaptor
(Thread tight: use
suitable seal)
Gas inlet pipe
Test
point
Gas connection for
NATURAL GAS
Gas inlet pipe
Gasket
Brass conical adaptor
(Thread tight: use
suitable seal)
Gas regulator
Test
point
A
J
J
N
L
A
M
PA
PA
PA
PA
ELECTRIC DIAGRAM KEY
PA
Ignition switches group
A
Ignition coil
M
Terminal block
T
Earth conductor
WRONG
CORRECT
WRONG
CORRECT
650 mm
Fig. 1 Product and cutout dimensions
Installation instructions
The installation shall comply with the dimensions in Figs. 1 and 2, bearing in mind the fol-
lowing requirements:
A minimum clearance of 20 mm has to be kept between the base of the cooktop and the top
of an underbench appliance or a shelf. To ensure this clearance, mount the spacers supplied
with the appliance, as shown in Fig. 3.
A partition between the base of the cooktop and the cupboard below should be fitted 100 mm
below the benchtop if the cupboard is to be used for storage.
Overhead clearances
- In no case shall the clearance between the highest part of the cooktop
and a range hood be less than 650 mm, or for an overhead exhaust fan, 750 mm. Any other
downward-facing combustible surface less than 600 mm above the highest part of the
cooktop shall be protected for the full width and depth of the cooking surface area in
accordance with local regulations in force. However, in no case shall this clearance to any
surface be less than 450 mm.
Side clearances
- Where the distance from the periphery of the nearest burner to any vertical
combustible surface is less than 200 mm, the surface shall be protected in accordance with
with local regulations in force to a minimum height of 150 mm above the cooktop for the full
dimension (width or depth) of the cooking surface area.
Where the distance from the periphery of the nearest burner to any horizontal combustible
surface is less than 200 mm, the horizontal surface shall be more than 10 mm below the
surface of the cooktop, or the horizontal surface shall be above the trivet (see requirement for
vertical combustible surfaces above).
Protection of combustible surfaces - Local regulations in force specify that, where required,
protection shall ensure that the surface temperature of combustible surfaces does not exceed
65 °C above ambient. To comply with this requirement satisfactorily, fix 5 mm-thick ceramic
tiles to the surface or attach fire-resistant material to the surface and cover with sheet metal
(minimum thickness 0.4 mm).
Dimensions and clearances
This cooktop has been designed and constructed in accordance with the following codes and
specifications:
AS4551-2008
Approval Requirements for Domestic Gas cooking appliances
AS/NZS 60335-1 General Requirements for Domestic electrical appliances
AS/NZS 60335-2-6 Particular Requirements for Domestic electrical cooking appliances
AS/NZS CISPR 14.1:2010 Electromagnetic Compatibility Requirements.
Summary of Contents for HCG604W
Page 1: ...NZ AU Installation instructions and User guide Gas cooktops HCG604W models ...
Page 2: ......
Page 25: ......
Page 26: ......
Page 27: ......









































