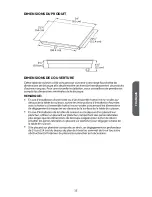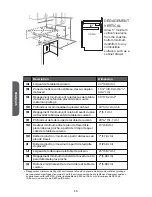
OPENING DIMENSIONS
This cooktop has been designed to accommodate a wide range of cutout sizes to
allow possible replacement with other brands. For a new installation, we recommend
that you consider the minimum dimension of cutout size.
NOTE:
•
If installing a range hood or microwave hood combination above the
cooktop, follow the range hood or combination microwave hood installation
instructions for the required clearance above the cooktop surface.
•
When installing the cooktop over a base cabinet, use a base cabinet with
sidewalls wider than the cutout requirements to avoid needing to notch
down the base cabinet sidewalls to clear the cooktop base.
•
If the base cabinet has a draw
er, a 5¹⁄₂" (14.0 cm) depth clea
rance from the
top of the countertop to the top of the drawer
(
or o
ther obstruction) in the
base cabinet is required.
Description
Dimension
(A)
Width of the cooktop
24" (60.9 cm)
(B)
Combustible area above countertop
19¹⁄₄" (49.0 cm) 19¹⁄₂"
(49.7 cm)
(C)
Minimum clearance between top of cooktop and
bottom of uncovered wood or metal cabinet.
30" (76.2 cm)
a
(D)
Recommended overhead cabinet depth
18" (45.7 cm) min
(E)
Minimum clearance between front edge of
countertop and front edge of cooktop
2" (5.1 cm)
(F)
Depth of cooktop opening
20⁵⁄₁₆" (51.7 cm)
(G)
Min. height from countertop to nearest cabinet on
either side of the cooktop
15" (38 cm)
(H)
Junction box: minimum from top of countertop
7" (17.8 cm)
(I)
Junction box: maximum from right side of cabinet
9" (23.0 cm)
4
ENGLISH
”
5"
Summary of Contents for HCC2220BEB
Page 2: ......
Page 7: ...2 5 08 cm...
Page 17: ...DIMENSIONS DU PRODUIT DIMENSIONS DE L OUVERTURE REMARQUE FRAN AIS...
Page 22: ...5 a c b A B C 6 b a c d e f A B C D E F 7 TAPE 4 RACCORDEMENT LECTRIQUE DIRECT FRAN AIS...
Page 31: ...DIMENSIONES DEL PRODUCTO MEDIDAS DE LA ABERTURA NOTA ESPA OL...
Page 35: ...PASO 3 INSTALE LA SUPERFICIE DE COCCI N 1 NOTA a b c A cocci n B C 2 NOTA 3 4 ESPA OL...
Page 42: ......
Page 43: ......







































