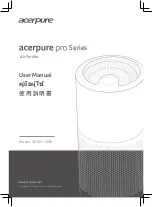
When using an auxiliary pipe, make sure that the fastener used is insulated in the sane way.
Indoor unit
Nylon fastner (large)
Nylon fastner (small)
No gap
Coupler heat insulation
7.4.7 DRAIN PIPING
Install the drain pipe with downward gradient (1/50 to 1/100) and so there are no rises or traps in the pipe.
Use general hard polyvinyl chloride pipe (VP25)[outside diameter 38 mm.]
During installation of the drain pipe,be careful to avoid applying pressure to the drain point of the unit.
When the pipe is long,install supporters(Fig 11).
Do not perform air bleeding.
Always heat insulate (8mm or over thick) the indoor side of the drain pipe.
BAD
BAD
Bracket
5 to 6.5 ft
(1.5 to 2m)
Fig. 11
Coupler heat insulation(large)
Coupler pipe (large)
Coupler pipe (small)
Coupler heat insulation(small)
Indoor unit
Fig. 10
GOOD
>a__WcU[S^ <[c >a`V[e[a`Wc
-141-
Summary of Contents for AB092ACBHA
Page 47: ... a__WcU S c a V e a Wc AU88NATBEA 66 33 1 23 4 43 33 61 2 3 160 2 15 3 52 47 ...
Page 235: ... N2 4 C N344 C J eab d VW bc eWV V SYcS_ a__WcU S c a V e a Wc 235 ...
Page 236: ... a__WcU S c a V e a Wc N2 4 C N344 C J Taeea_ d VW bc eWV V SYcS_ 236 ...
Page 238: ... N364 A D N3 4 A E J eab d VW bc eWV V SYcS_ a__WcU S c a V e a Wc 238 ...
Page 239: ... N364 A D N3 4 A E J Taeea_ d VW bc eWV V SYcS_ a__WcU S c a V e a Wc 239 ...
Page 241: ... N464 C D J eab d VW bc eWV V SYcS_ a__WcU S c a V e a Wc 241 ...
Page 242: ... N464 C D J Taeea_ d VW bc eWV V SYcS_ a__WcU S c a V e a Wc 242 ...
Page 244: ... N364 A N3 4 A J eab d VW bc eWV V SYcS_ a__WcU S c a V e a Wc 244 ...
Page 245: ... N364 A N3 4 A J Taeea_ d VW bc eWV V SYcS_ a__WcU S c a V e a Wc 245 ...
Page 247: ... a__WcU S c a V e a Wc AU242AHBEA AU282AHBEA PCB top side printed diagram 247 ...
Page 248: ... a__WcU S c a V e a Wc AU242AHBEA AU282AHBEA PCB bottom side printed diagram 248 ...
Page 250: ... a__WcU S c a V e a Wc AU28NAHBEA AU36NAIBEA AU42NAIBEA PCB top side printed diagram 250 ...
Page 251: ... a__WcU S c a V e a Wc AU28NAHBEA AU36NAIBEA AU42NAIBEA PCB bottom side printed diagram 251 ...
Page 253: ... a__WcU S c a V e a Wc AU52NAIBEA PCB top side printed diagram 253 ...
Page 254: ... a__WcU S c a V e a Wc AU52NAIBEA PCB bottom side printed diagram 254 ...
Page 256: ... a__WcU S c a V e a Wc AU88NATBEA PCB top side printed diagram 256 ...
Page 257: ... a__WcU S c a V e a Wc AU88NATBEA PCB bottom side printed diagram 257 ...
Page 272: ... a__WcU S c a V e a Wc Indoor units except for AP18 AP88 PCB printed diagram 272 ...
Page 278: ... a__WcU S c a V e a Wc Cabinet indoor units PCB circuit diagram 278 ...
Page 279: ... a__WcU S c a V e a Wc Cabinet indoor units PCB printed diagram 279 ...
Page 343: ... a__WcU S c a V e a Wc 14 Air volume and external static pressure curves 343 ...
Page 364: ...MEMO Commercial Air Conditioner ...
















































