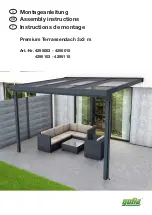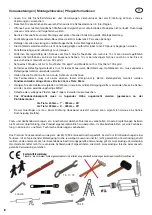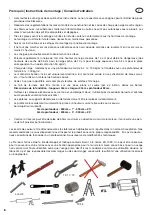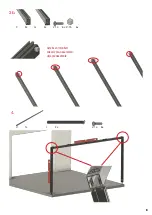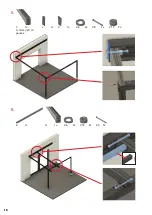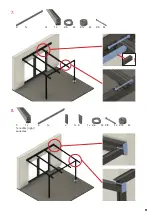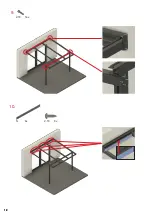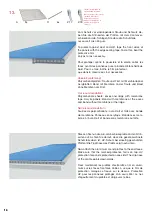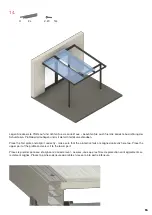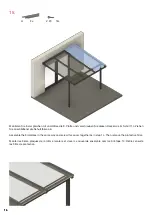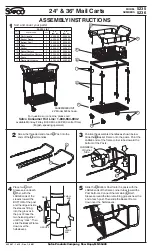
3
Requirements | Assembly instructions | Care information
• Read all safety notices and instructions. Failure to do so may result in serious
cause serious injury.
• Observe the local building regulations as well as the snow load zones in your region.
• Open fire, highly flammable substances or the like are not permitted underneath the product. Escape routes must
be available and kept clear.
• Sort the parts before assembly and check the contents list according to the assembly instructions.
• At least 2 persons are required to assemble the patio roof kit.
• Follow the instructions and assembly steps in the assembly instructions.
• The twin-wall sheets must not be walked on without crosswise running boards (over at least 2 rafters).
• Point loads must be avoided at all costs.
• Remove snow from the roof regularly. A snow height of more than 10 cm can already become dangerous (layer
heights of 36 cm for dry snow, 10 cm for watery snow and 5.5 cm for ice correspond to a weight of approx. 50 kg/
m²).
• Snow load: models with 3-4 m roof depth: 150 kg/m² and models with 5 m roof depth: 100 kg/m².
• Included fastening material is for solid masonry only. Separate fasteners must be used for insulation, hollow blocks,
etc.
• Keep the gutter free of leaves, dirt and snow.
• The patio roof must be mounted on a level, solid foundation (e.g. concrete, concrete slabs).
Foundation dimensions: length 40cm x width 40cm x depth 80cm.
• Clean the twin-wall sheets with water and a mild detergent, do not use abrasives, acetone or solvents!
• Defective or bent posts or beams must be replaced immediately.
• The wall connection profile must be attached at the following height (measured at the
upper edge of the profile).
3m depth: 240cm = 7° - 300cm = 20°
4m depth: 240cm = 5° - 340cm = 20°
• As the cross beam can be moved by max. 60cm towards the house wall, this results in a higher roof pitch (slope).
Colour and size deviations etc. within the usual tolerances reserved. Our recommendations do not release the custo-
mer from the obligation to check the product on his own responsibility. In case of doubt, please consult a specialist.
Technical modifications reserved.
T
he Premium Terrace Roof has been developed and manufactured according to EN 1090. It may only be used for
roofing over a terrace with appropriate fastening for the respective house wall and for non-commercial use. Any use
other than the intended use described here is considered improper use. The manufacturer is not liable for any damage
or consequential damage resulting from improper, incorrect or inappropriate use.
13, 17, 19
4 und 5
17
TX 25
GB
3
Summary of Contents for 4295003
Page 7: ...7 1 Z 3 8x 1008 mm 1008 mm 1008 mm 48 mm 2 B 1x Z 4 8x Z 2 8x 7...
Page 12: ...12 9 Z 19 16x 10 N 3x Z 19 9x 12...
Page 13: ...13 11 Z 2 8x Z 3 8x Z 4 8x 12 D 1x Z 16 8x 13...
Page 17: ...17 16 17 L 2x Z 19 8x Z 1 4x 17...
Page 18: ...18 18 P 1x A B C 18...
Page 19: ...19 19...

