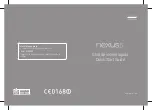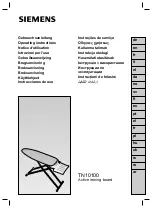
5
Grandstand Layout at Center Well
for Recirculating System
CAUTION
Support all center wells to concrete.
Figure 5-1
Grandstand layout for recirculating system
20
See appropriate layout for spacing.
21
Approximate location for additional supports
around center well.
PNEG-223
60' Cor-Lok and Cut-Lok Flooring
25
Summary of Contents for 60' DIAMETER
Page 4: ...NOTES 4 PNEG 223 60 Cor Lok and Cut Lok Flooring...
Page 12: ...NOTES 12 PNEG 223 60 Cor Lok and Cut Lok Flooring...
Page 20: ...NOTES 20 PNEG 223 60 Cor Lok and Cut Lok Flooring...
Page 22: ...NOTES 22 PNEG 223 60 Cor Lok and Cut Lok Flooring...
Page 26: ...NOTES 26 PNEG 223 60 Cor Lok and Cut Lok Flooring...
Page 28: ...NOTES 28 PNEG 223 60 Cor Lok and Cut Lok Flooring...
Page 30: ...NOTES 30 PNEG 223 60 Cor Lok and Cut Lok Flooring...
Page 42: ...NOTES 42 PNEG 223 60 Cor Lok and Cut Lok Flooring...
Page 46: ...NOTES 46 PNEG 223 60 Cor Lok and Cut Lok Flooring...
Page 48: ...NOTES 48 PNEG 223 60 Cor Lok and Cut Lok Flooring...







































