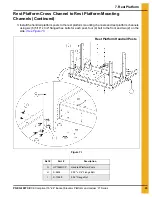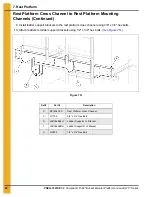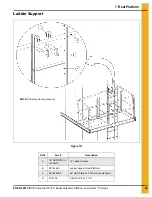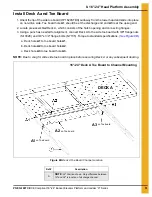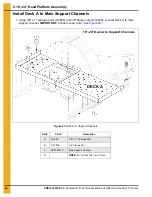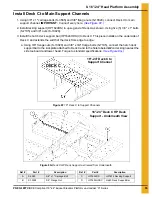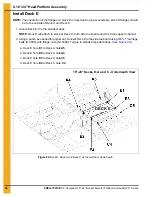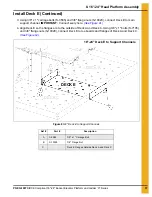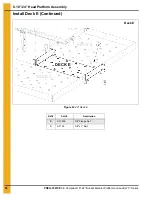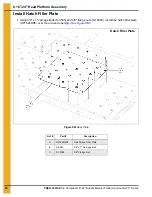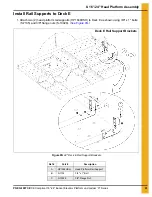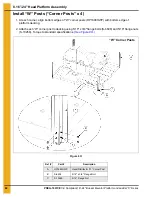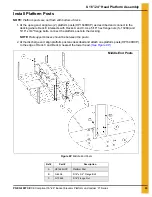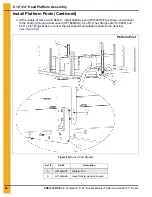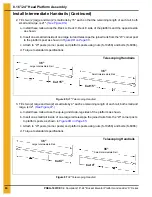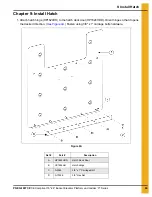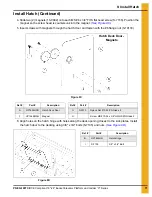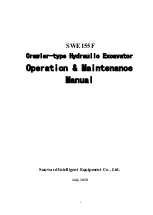
8. 16"-24" Head Platform Assembly
56
PNEG-1807CE
CE Compliant 16"-24" Bucket Elevator Platform and Ladder “X” Series
Install Deck E
NOTE:
The orientation of the flanges on Deck E is important to proper assembly. Deck E flanges should
be to the outside of Deck A and Deck C.
1. Locate Deck E. It is the smallest deck.
NOTE:
Deck E will attach to Deck A, Deck C, both side toe boards and the main support channel.
2. Using a punch as needed for alignment, connect Deck E to the side toe board using 3/8" x 1" carriage
bolts (S-3585) with flange nuts (S-10028). Torque to standard specifications.
a. Deck E hole
E1
to Deck A hole
A5
.
b. Deck E hole
E2
to Deck A hole
A4
.
c. Deck E hole
E3
to Deck C hole
C5
.
d. Deck E hole
E4
to Deck C hole
C4
.
Figure 8H Deck E, Deck A and Deck C as Viewed from Underneath.
DECK A
DECK C
16"-24" Decks E, A and C - Underneath View
DECK E


