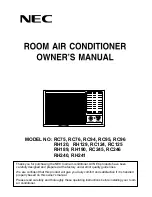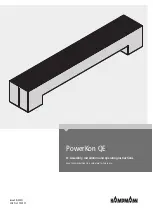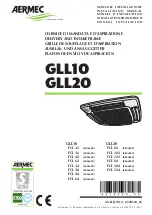
Notes for wiring units
For all units:
1. The units nameplate states the voltage and total amperage required.
The main feeder supplying power to the unit should be sized for the name plate voltage and
amperage.
2. The main power line should be connected to the disconnect switch.
Make sure that the disconnect lugs are securely tightened.
3. Connect control panel wiring to terminal strip in the control center.
Greenheck’s standard control voltage is 120/60/1.
4. Wire any remote temperature selectors (optional) at this time. These wires
should be shielded cable if they are to be run with other power wires.
5. When an optional convenience outlet is provided, a separate power supply must be provided to
the receptacle. This circuit must be on a ground fault breaker.
For power vent units:
1. Power vent units require an additional field supplied 115 Volt power source for the power vent
motor.
2. The power vent unit is factory interlocked with the power to the furnace so the furnace will not
function unless the power vent motor is running.
3. The power vent motor will not run unless the furnace is turned on and the gas controls are calling
for heat.
For units with combination extension:
1. Wire power lead for CUBE through side breather tube.
2. The power lead should be of sufficient length as to allow the CUBE fan to hinge open and to
allow service of the burner controls.
DANGER !
High voltage electrical input is needed for this
equipment. This work should be performed by a
qualified electrician.
Control Center Door
Unit Name Plate
CUBE Exhaust
Fan
Electrical Knockouts
Field Wiring
to CUBE
Before connecting power to the unit, read and
understand the following instructions and wiring
diagrams. Complete wiring diagrams are
attached inside the door(s) of the unit.
All wiring should be done in accordance with the
National Electrical Code ANSI/NFPA-70 latest
edition and any local codes that may apply. In
Canada, wiring should be done in accordance
with the Canadian Electrical Code. The
equipment must be properly grounded.
NOTE
: Any wiring running through the unit in the airstream must be protected by
flexible metal conduit, metal clad cable or raceways.
Electrical Instructions
CAUTION !
Any wiring deviations may result in personal injury or property damage. Greenheck is not
responsible for any damage to, or failure of the unit caused by incorrect field wiring.
8









































