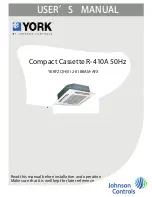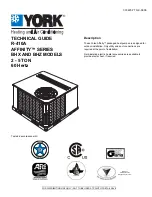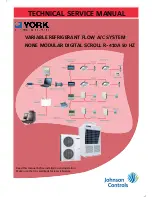
22
Fait
es u
ne
rec
om
man
dat
ion
su
r l'e
mpla
cem
ent
idé
al a
u cl
ien
t p
uis
vali
dez
av
ec l
e cl
ien
t.
1.
Acc
roc
hez
le
su
ppo
rt m
ura
l a
u m
ur;
à l'a
ide
du
ni
vea
u, a
jus
tez
l'a
ngl
e
hor
izo
nta
l, p
uis
mar
que
z le
s tr
ous
de
vis
su
r le
m
ur.
2.
À l'a
ide
de
la
pe
rçe
use
à
per
cus
sio
n, p
erc
er d
es
tro
us
de
vis
dan
s le
mur
(la
gr
oss
eur
de
la
tê
te
à p
erç
age
do
it ê
tre
la
m
êm
e q
ue
la
che
ville
de
pla
stiq
ue)
, p
uis
ent
rez
la
ch
evil
le
dan
s le
tro
u.
3.
Fixe
z le
su
ppo
rt m
ura
l à
l'a
ide
de
s v
is
aut
o-ta
rau
deu
ses
(ST
4.2
X25
TA)
. E
nsu
ite
, a
ssu
rez
-vo
us
que
le
su
ppo
rt e
st b
ien
an
cré
en
tira
nt d
ess
us.
Si
la
ch
evil
le
en
pla
stiq
ue
se
rel
âch
e, p
erc
er u
n a
utre
tro
u
de
vis
tou
t à
cô
té.
1.
Cho
isir
l'e
mpl
ace
men
t d
u tr
ou
pou
r la
tu
yau
ter
ie
pou
r q
u'il
soi
t e
n lig
ne
ave
c le
tu
yau
de
so
rtie
. L
e tr
ou
pou
r la
tu
yau
ter
ie
doi
t ê
tre
pl
us
bas
qu
e
le
sup
por
t m
ura
l, t
el q
u'ill
ust
ré
ci-a
prè
s.
2.
Fai
tes
un
e o
uve
rtu
re
pou
r la
tu
yau
ter
ie
de
⏀
55
ou
⏀
70
sur
le
tu
yau
de
sor
tie
sé
lec
tio
nné
. P
our
as
sur
er u
n d
rai
nag
e e
ffic
ace
, fa
ite
s u
n tr
ou
ave
c u
ne
lég
ère
pe
nte
de
5
-10
° v
ers
le
ba
s e
t v
ers
l'e
xté
rie
ur.
22
Mur
Mar
que
r le
m
ilie
u
Nive
au
Rig
ht
Rig
ht
Mur
Ins
tal
lat
ion
de
l'u
nité
in
tér
ieu
re
Éta
pe
1: c
hoi
sir
l'em
pla
cem
ent
Éta
pe
3: p
erc
er u
n tr
ou
pou
r le
s tu
yau
x
Éta
pe
2: i
nst
alla
tio
n d
u s
upp
ort
mur
al
Dista
nce
du m
ur
150
mm
Dista
nce
du m
ur
150
mm
Dista
nce
du m
ur
150
mm
Gau
che
Gau
che
Tro
u a
rriè
re
pou
r la
tu
yau
ter
ie
Tro
u a
rriè
re
pou
r la
tu
yau
ter
ie
Tro
u a
rriè
re
pou
r la
tu
yau
ter
ie
Tro
u a
rriè
re
pou
r la
tu
yau
ter
ie
18K:
Φ55mm
Φ55mm
24K:
Φ70mm
Φ70mm
09
、
12K:
Φ55/Φ70
Φ55/Φ70
Space
to the
wall
above
150mm
Space
to the
wall
above
150mm
Wall
(Rear pipping hole)
( Rear pipping hole)
Wall
Installation of indoor unit
Step Three: open piping hole
Step Two: install wall-mounting frame
Step One: choosing installation location
Recommend the installation location to the client and then confirm it with the client.
1.
Hang the wall-mounting frame on the wall; adjust it in horizontal position
with the level meter and then point out the screw fixing holes on the
wall.
2.
Drill the screw fixing holes on the wall with the impact drill (the specifica-
tion of drill head should be the same as the plastic expansion particle)
and then fill the plastic expansion particles in the holes.
3.
Fix the wall-mounting frame on the wall with tapping screws
(ST4.2X25TA) and then check if the frame is firmly installed by pulling
the frame. If the plastic expansion particle is loose, please drill another
fixing hole nearby.
1.
Choose the position of piping hole according to the direction of outlet
pipe. The position of piping hole should be a little lower than the wall-
mounted frame, shown as below.
2.
Open a piping hole with the diameter of
⏀
55 or
⏀
70 on the selected
outlet pipe position.ln order to drain smoothly, slant the piping hole on
the wall slightly downward to the outdoor side with the gradient of 5-10°.
Mark in the middle of it
Mark in the middle of it
level meter
level meter
level meter
18K:
Φ55
mm
Φ55
mm
24K:
Φ70mm
Φ70
mm
09
、
12K:
Φ55
/Φ
70
Φ55
/Φ
70
Mur
Mar
que
r le
m
ilie
u
Nive
au
Mur
Dista
nce
du m
ur
150
mm
Gau
che
Tro
u a
rriè
re
pou
r la
tu
yau
ter
ie
Tro
u a
rriè
re
pou
r la
tu
yau
ter
ie
Rig
ht
Dista
nce
du m
ur
150
mm
Mur
Mur
Mar
que
r le
m
ilie
u
Nive
au
Dista
nce
du m
ur
150
mm
Wall
Left
Right
Wall
Space
to the
wall
above
150mm
Space
to the
wall
above
150mm
Left
Right
(Rear pipping hole)
(Rear pipping hole)
Mark in the middle of it
Space
to the
wall
above
150mm
Space
to the
wall
above
150mm
Wall
Wall
Left
Right
(Rear pipping hole)
(Rear pipping hole)
00762_BUILDER 15SEER 9K12K18K24K_Mise en page 1 16-06-02 14:49 Page26
Summary of Contents for GWC09MB-D3DNK Series
Page 2: ......













































