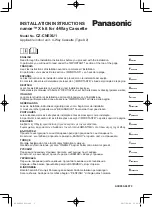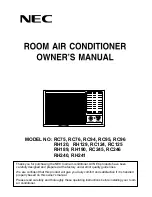
Multi Variable Air Conditioners Duct Type Indoor Unit
14
(8) The horizontal pipe can be connected to vertical pipe in the same level; please select the
connection way as shown in following fig.
NO1: Connection of drainage pipe joints (Fig4.3.6)
NO2: Connection of downspout elbow (Fig4.3.7)
NO3: Inserting pipe connection (Fig4.3.8)
Fig 4.3.6 Fig 4.3.7 Fig 4.3.8
(9) The installation height of raising pipe for drainage should be lower than 850mm. The
gradient from raising pipe towards drainage direction should be at least 1%~2%. If the
raising pipe is vertical with the unit, the raising height should be less than 800mm.
Fig 4.3.9
(10) Drain pipes should have a downward slope of at least 1%~2%, in order to prevent
pipes from sagging, install hanger bracket at intervals of 1000~1500mm.
Fig 4.3.10
4.3.3 Test of Drainage System
(1) After the electrical installation is finished, perform test for the drainage system.
(2) During the test, check whether water flows correctly through the pipeline and observe
carefully that there’s no water leakage at the junction.
(3) If this unit is installed for a new house, we suggest you perform the test before fitting the
ceiling.












































