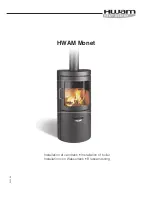
Section 12: Electrical
Page 42
12.3.3 S-Plan type System with Grant Digital two-stage
cylinder thermostat
With this system, the hot water temperature can be switched
between two pre-set temperatures, as follows:
•
For normal hot water heating (factory default: 50°C)
•
For anti-legionella sanitisation (factory default: 60°C)
Refer to the Installation and User Instructions supplied with the Grant
digital two-stage cylinder thermostat for wiring connection details
and also on how to set the digital temperature controller and digital
timer. Refer to Section 11.4 for further details.
Refer to Figures 12-10 and 12-11 for the electrical connection
diagram for the digital two-stage cylinder thermostat.
Boiler only installations (heat pump not yet installed)
This hot water control system will NOT operate to heat the hot water
cylinder, in response to a DHW demand, when only the boiler is
installed (i.e. with no heat pump installed and connected).
A
temporary
change MUST be made to the control system
connections on the Heating system controls terminal block (in the
hybrid control panel) in order for the hot water heating function to
operate. Refer to Section
To make this temporary change:
1. Isolate the electrical supply to the boiler.
2. Disconnect the DHW demand connection from terminal 7
on the Heating system controls terminal block (in the hybrid
control panel) and connect it to terminal 8 instead. Refer to
Figure 12-10.
As soon as the heat pump is installed and connected the temporary
change MUST be reversed, before the electrical supply is re-
connected, as follows:
1. Disconnect the DHW demand connection from terminal 8 on
the heating controls terminal block
2. Reconnect it to terminal 7 on the Heating system control
terminal block
12.4 Heat Pump Electrical Supply Connection
The Aerona³ HPID16 heat pump, used in the Grant VortexAir hybrid,
requires a 230V 50Hz single phase electrical supply from a 32A
circuit breaker. This is supplied directly from the heat pump electrical
supply terminal block in the hybrid control panel (in the boiler part
of the hybrid). Refer to Figure 12-4 for the location of this terminal
block.
The cable used between the boiler and the heat pump should be
armoured.
If boiler is installed indoors, with the heat pump located outdoors,
the power supply between the control panel (in the boiler) and
the heat pump must be made via a weatherproof lockable isolator
located outside the building.
The electrical supply cable to the heat pump must be connected to
the terminal block in the control panel as follows:
•
Earth – terminal 20 (
⏚
)
•
Neutral – terminal 21 (Neutral)
•
Live – terminal 22 (Live)
The other end of the heat pump electrical supply must be connected
to the terminal block in the heat pump as follows:
•
Earth – terminal (
⏚
)
•
Neutral – terminal N
•
Live – terminal L
Refer to Figure 12-13 for the heat pump electrical supply connection
diagram and also Section 6 of the Installation and Servicing
Instructions supplied with the Aerona³ heat pump.
12.5 Heat Pump Controls Connection
The heat pump control connection for the Aerona³ HPID16 heat
pump are connected to the heat pump controls terminal block in the
hybrid control panel (in the boiler part of the hybrid). Refer to Figure
12-12 for the location of this terminal block.
The 4-core heat pump controls cable (provided with the boiler) must
be connected to the heat pump controls terminal block in the hybrid
control panel as follows:
•
Cable No. 1 - terminal 23
•
Cable No. 2 - terminal 24
•
Cable No. 3 - terminal 25
•
Cable No. 4 - terminal 26
The other end of this heat pump controls cable must be connected
to the following terminals on the Terminal PCB in the heat pump:
•
Cable No. 1 - terminal 18
•
Cable No. 2 - terminal 19
•
Cable No. 3 - terminal 20
•
Cable No. 4 - terminal 46
Refer to Figure 12-13 for the heat pump controls wiring diagram.
If the boiler is installed indoors, with the heat pump located
externally, the controls cable supplied with the boiler will not be long
enough to connect the heat pump to the hybrid control panel in the
boiler and must be replaced with a longer cable (to be supplied by
the installer).
Summary of Contents for Aerona3 Series
Page 57: ...Section 13 Flue System and Air Supply Page 57 Figure 13 8 Flue clearances...
Page 77: ...Section 19 Spare Parts Page 77 Figure 19 4 15 21kW baffles Figure 19 5 21 26kW baffles...
Page 84: ...Appendix A Page 84 Appendix A...
Page 85: ...Appendix A Page 85...
Page 86: ...Appendix A Page 86...
Page 87: ...Appendix A Page 87...
















































