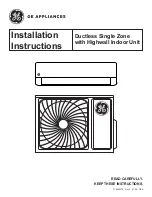
p
RoduCt
s
pECifiCations
p
RoduCt
s
pECifiCations
SS-CPC90-150
www.goodmanmfg.com
25
To assist in determining rigging requirements, unit weights are shown to the right.
Note:
These weights are calculated without accessories installed.
R
oof
C
uRB
i
nstallation
— R
igging
Provisions for forks have been included in the unit base frame. No other
fork locations are approved.
• Unit must be lifted by the four lifting holes located at the base frame
corners.
• Lifting cables should be attached to the unit with shackles.
• The distance between the crane hook and the top of the unit must not
be less than 60”.
• Two spreader bars must span over the unit to prevent damage to the
cabinet by the lift cables. Spreader bars must be of sufficient length
so that cables do not come in contact with the unit during transport.
Remove wood struts mounted beneath unit base frame before setting
unit on roof curb. These struts are intended to protect unit base frame
from fork lift damage. To remove the struts, extract the sheet metal
retainers and pull the struts through the base of the unit. Refer to rig
-
ging label on the unit.
Important:
If using bottom discharge with roof curb, duct-work should
be attached to the curb prior to installing the unit. Duct-work dimensions
are shown in Roof Curb Installation Instructions Manual.
Refer to the Roof Curb Installation Instructions
for proper curb installation. Curbing must be
installed in compliance with the National
Roofing Contractors Association Manual.
Lower unit carefully onto roof mounting curb.
While rigging the unit, the center of gravity will
cause the condenser end to be lower than the
supply air end.
Bring condenser end of unit into alignment
with the curb. With condenser end of the
unit resting on curb member and using curb
as a fulcrum, lower opposite end of the unit
until entire unit is seated on the curb. When
a rectangular cantilever curb is used, take care
to center the unit. Check for proper alignment
and orientation of supply and return openings
with duct.
Corner & Center-of-Gravity Locations
30”
Compressor 1
Return
Evaporator Coil
Supply
Compressor 2
49”
Unit Weights
7½-Ton A Models
Weights (lbs)
7½-Ton B Models
& 8½-Ton
Weights (lbs)
10-Ton
Weights (lbs)
12½-Ton
Weights (lbs)
Weight A
280
260
285
420
Weight B
280
245
285
335
Weight C
280
240
285
290
Weight D
280
225
285
230
Shipping Weight
1150
1000
1175
1300
Operating Weight
1110
975
1135
1275








































